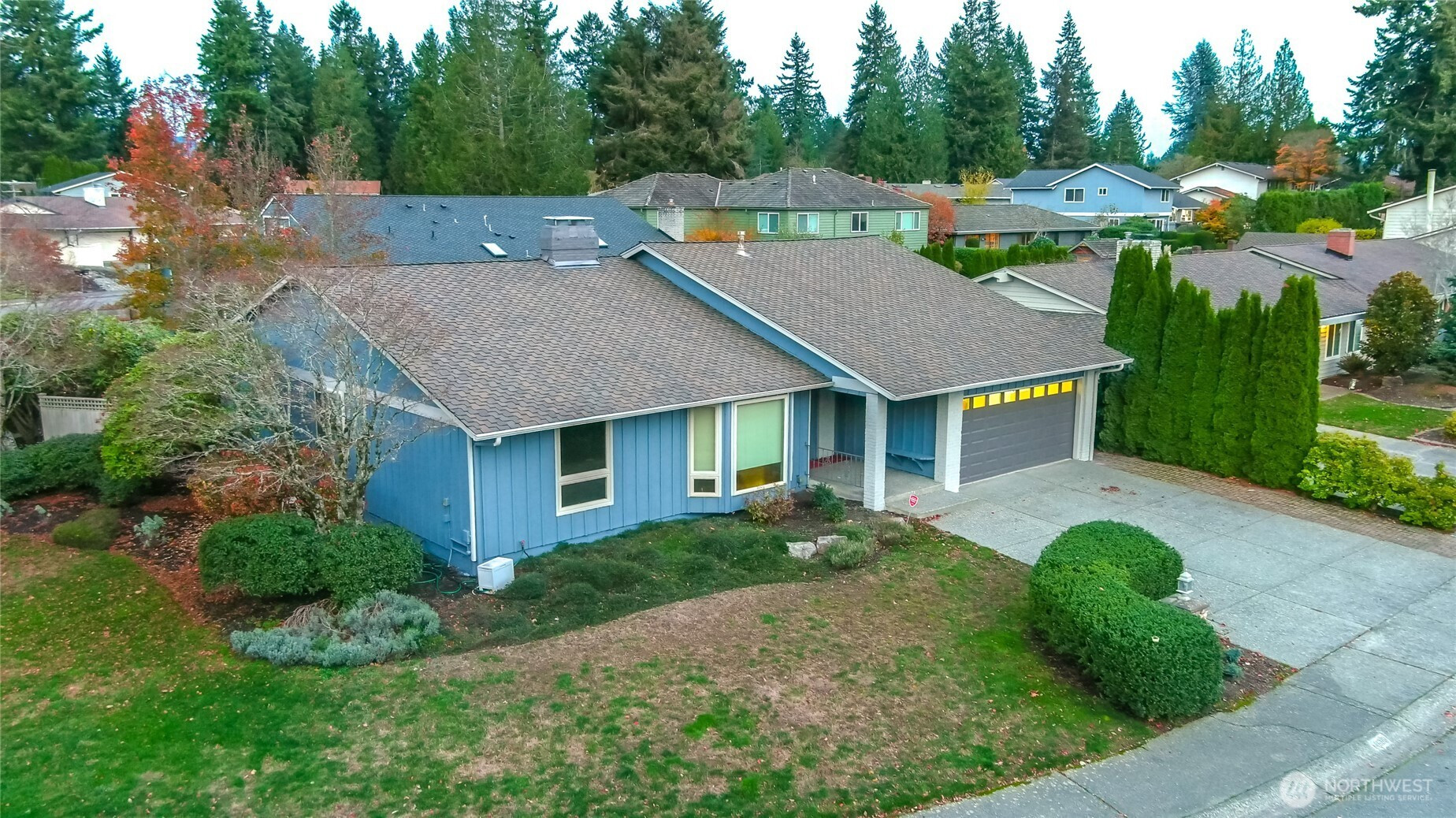


















MLS #2457446 / Listing provided by NWMLS & eXp Realty.
$3,500 / month
14606 SE 173rd Street
Renton,
WA
98058
Beds
Baths
Sq Ft
Per Sq Ft
Year Built
Charming & updated mid-century home with floor to ceiling windows on a corner lot. Welcome to this 3-bedroom, 1.75-bathroom home in the desirable Fairwood neighborhood of Renton. Built in 1967, this one-story gem has been thoughtfully modernized to offer both comfort and convenience. Enjoy spacious living with a large, light-filled living room, family room, dining and updated kitchen perfect for entertaining. The home features central A/C, gas heat, hardwood floors and a large enclosed patio, offering the ideal space to relax or host guests year-round. With a 2-car garage, ample storage, and easy access to shopping, parks, and top-rated schools, this home is ready for you to move in and enjoy! Don't miss out—schedule a tour today!
Disclaimer: The information contained in this listing has not been verified by Hawkins-Poe Real Estate Services and should be verified by the buyer.
Bedrooms
- Total Bedrooms: 3
- Main Level Bedrooms: 3
- Upper Level Bedrooms: 0
Bathrooms
- Total Bathrooms: 2
- Half Bathrooms: 0
- Three-quarter Bathrooms: 1
- Full Bathrooms: 1
Fireplaces
- Total Fireplaces: 2
- Main Level Fireplaces: 2
Heating & Cooling
- Heating: Yes
- Cooling: Yes
Parking
- Garage: Yes
- Garage Attached: Yes
- Garage Spaces: 2
- Parking Features: Attached Garage
- Parking Total: 2
Lot Details
- Acres: 0.2242
Lot Details
- Acres: 0.2242
Power
- Energy Source: Natural Gas
Water, Sewer, and Garbage
- Sewer: Sewer Connected

Christine Wilson
Broker | REALTOR®
Send Christine Wilson an email


















