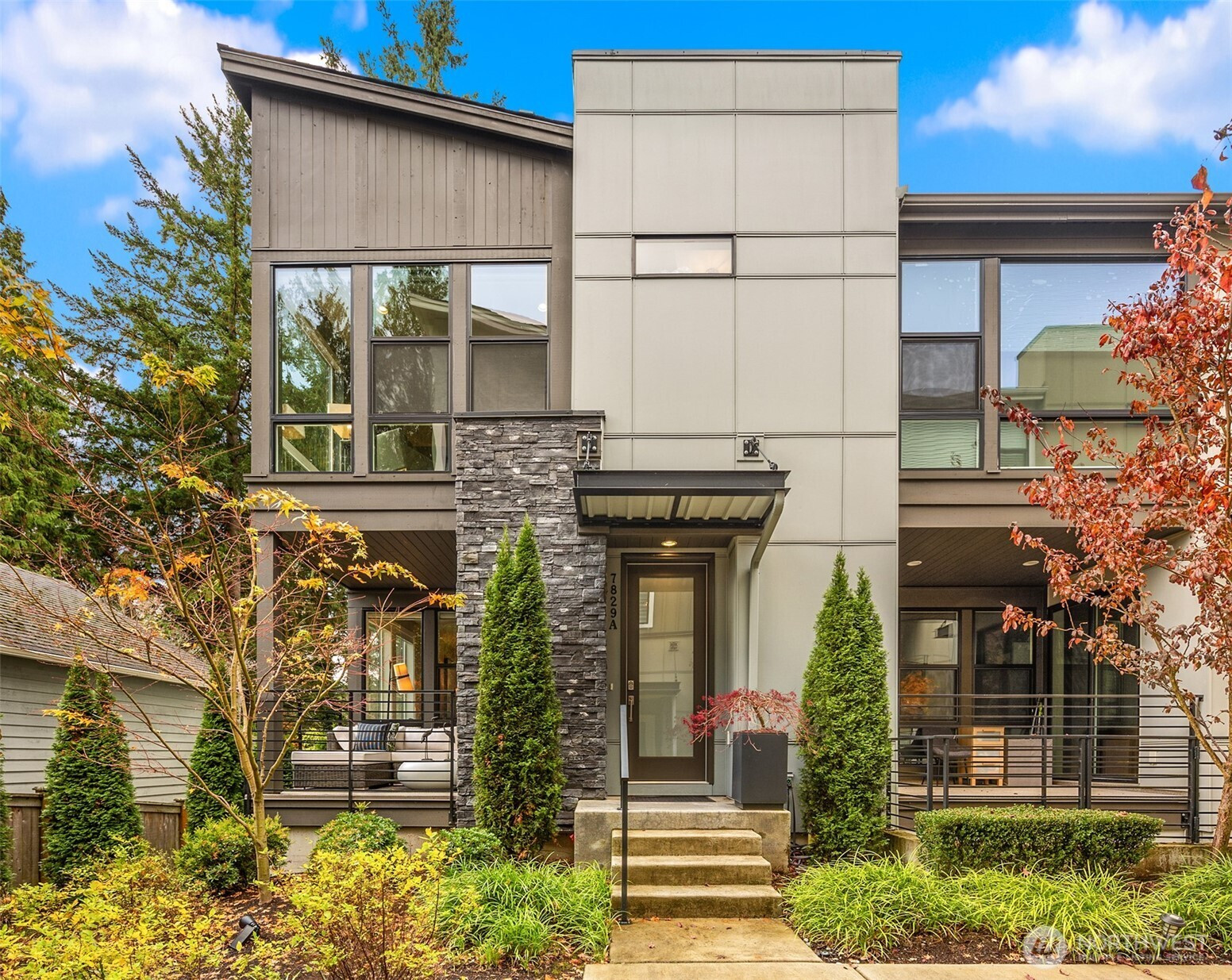







































MLS #2455077 / Listing provided by NWMLS & Windermere Real Estate/East.
$1,339,000
7829 NE 121st Lane
Unit A
Kirkland,
WA
98034
Beds
Baths
Sq Ft
Per Sq Ft
Year Built
Discover unparalleled sophistication in this impeccable townhome, a testament to exquisite taste and thoughtful design. Meticulously upgraded with high-end fixtures and designer finishes, this pristine residence is a turn-key statement of elegance. Engineered hardwoods throughout [zero carpet], waterfall quartz island, full height tile backsplash in kitchen + baths, gorgeous lighting + hardware, remote window coverings + dimmers throughout. Tucked away in a quiet location, you are just moments from serene parks, beautiful beaches, shopping and dining options. This is more than a home; it’s a haven for the discerning buyer seeking a lifestyle that perfectly balances luxury, convenience, and tranquility.
Disclaimer: The information contained in this listing has not been verified by Hawkins-Poe Real Estate Services and should be verified by the buyer.
Bedrooms
- Total Bedrooms: 4
- Main Level Bedrooms: 0
- Lower Level Bedrooms: 1
- Upper Level Bedrooms: 3
Bathrooms
- Total Bathrooms: 4
- Half Bathrooms: 1
- Three-quarter Bathrooms: 1
- Full Bathrooms: 2
- Full Bathrooms in Garage: 0
- Half Bathrooms in Garage: 0
- Three-quarter Bathrooms in Garage: 0
Fireplaces
- Total Fireplaces: 1
- Main Level Fireplaces: 1
Water Heater
- Water Heater Location: garage
- Water Heater Type: tankless
Heating & Cooling
- Heating: Yes
- Cooling: Yes
Parking
- Garage: Yes
- Garage Attached: Yes
- Garage Spaces: 2
- Parking Features: Attached Garage
- Parking Total: 2
Structure
- Roof: Composition
- Exterior Features: Stone, Wood Products
- Foundation: Poured Concrete
Lot Details
- Lot Features: Dead End Street
- Acres: 1.8665
- Foundation: Poured Concrete
Schools
- High School District: Lake Washington
- High School: Juanita High
- Middle School: Finn Hill Middle
- Elementary School: Carl Sandburg Elementary
Lot Details
- Lot Features: Dead End Street
- Acres: 1.8665
- Foundation: Poured Concrete
Power
- Energy Source: Natural Gas
- Power Company: PSE
Water, Sewer, and Garbage
- Sewer: Sewer Connected
- Water Source: Public

Christine Wilson
Broker | REALTOR®
Send Christine Wilson an email







































