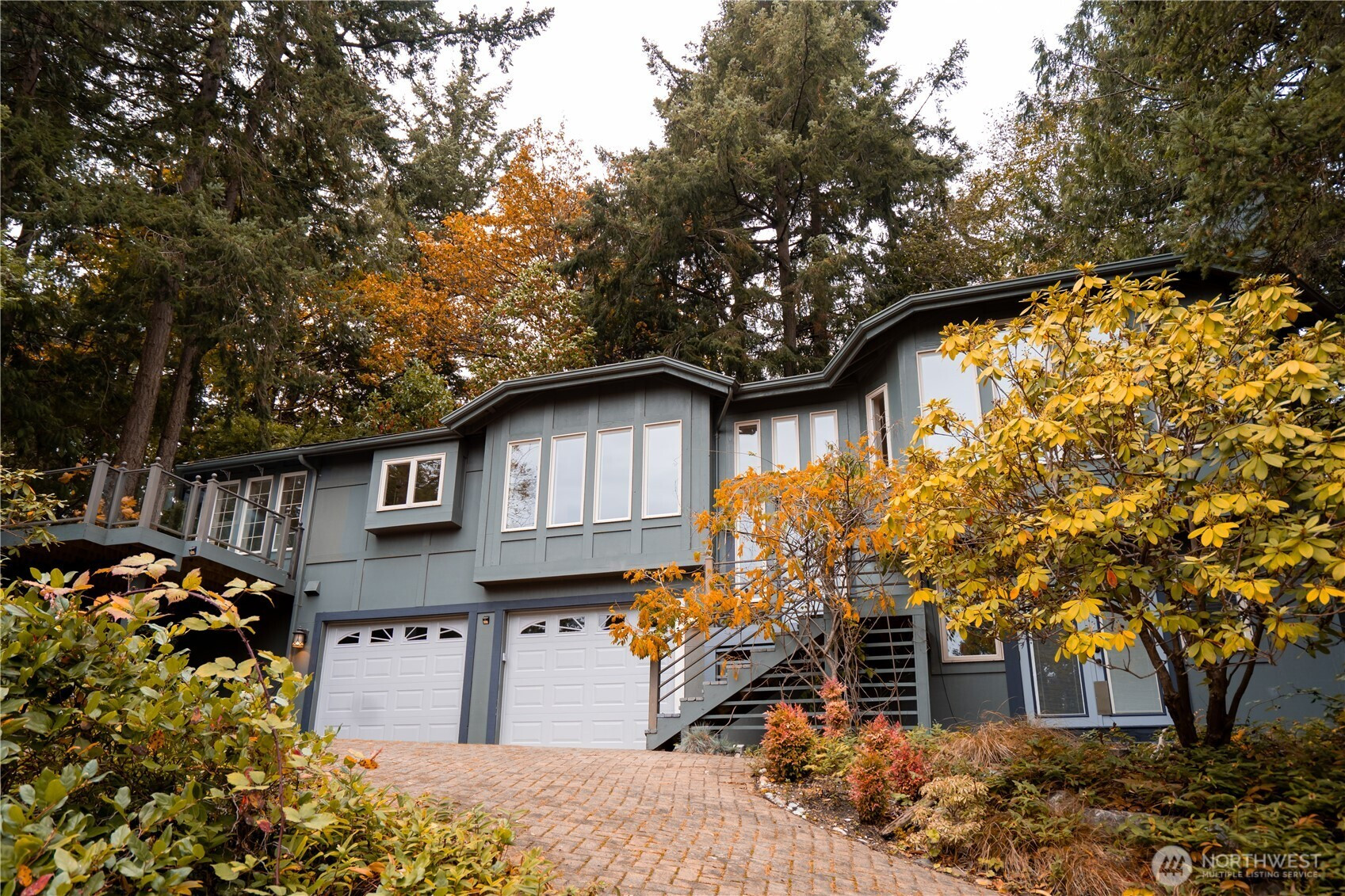
















MLS #2451504 / Listing provided by NWMLS & John L. Scott Anacortes.
$424,500
266 Quillyute Place
La Conner,
WA
98257
Beds
Baths
Sq Ft
Per Sq Ft
Year Built
$9,000 Seller Credit with Full Price Offer! Enjoy stunning water views and serene coastal living in the sought-after Shelter Bay community. This beautifully designed home features vaulted ceilings, large windows, and hardwood floors that fill the space with natural light. The spacious kitchen offers custom cabinetry, pull-out storage, and open dining areas that lead to extended decks with peaceful territorial views. The layout includes a relaxing primary suite with deck access and a fully equipped lower-level guest suite with private entry, kitchen, and cozy fireplace. Community amenities—pool, marina, parks, and trails. Just minutes from downtown shops, dining, and the waterfront. Photos have been virtually staged to showcase potential.
Disclaimer: The information contained in this listing has not been verified by Hawkins-Poe Real Estate Services and should be verified by the buyer.
Bedrooms
- Total Bedrooms: 3
- Main Level Bedrooms: 2
- Lower Level Bedrooms: 1
- Upper Level Bedrooms: 0
Bathrooms
- Total Bathrooms: 3
- Half Bathrooms: 0
- Three-quarter Bathrooms: 1
- Full Bathrooms: 2
- Full Bathrooms in Garage: 0
- Half Bathrooms in Garage: 0
- Three-quarter Bathrooms in Garage: 0
Fireplaces
- Total Fireplaces: 2
- Lower Level Fireplaces: 1
- Main Level Fireplaces: 1
Heating & Cooling
- Heating: Yes
- Cooling: No
Parking
- Garage: Yes
- Garage Attached: Yes
- Garage Spaces: 2
- Parking Features: Driveway, Attached Garage
- Parking Total: 2
Structure
- Roof: Composition
- Exterior Features: Wood Products
- Foundation: Poured Concrete, Slab
Lot Details
- Lot Features: Cul-De-Sac, Dead End Street, Paved
- Acres: 0.2198
- Foundation: Poured Concrete, Slab
Schools
- High School District: La Conner
- High School: Buyer To Verify
- Middle School: Buyer To Verify
- Elementary School: Buyer To Verify
Transportation
- Nearby Bus Line: true
Lot Details
- Lot Features: Cul-De-Sac, Dead End Street, Paved
- Acres: 0.2198
- Foundation: Poured Concrete, Slab
Power
- Energy Source: Electric, Wood
- Power Company: PSE
Water, Sewer, and Garbage
- Sewer Company: Shelter Bay
- Sewer: Sewer Connected
- Water Company: Shelter Bay
- Water Source: Community

Christine Wilson
Broker | REALTOR®
Send Christine Wilson an email
















