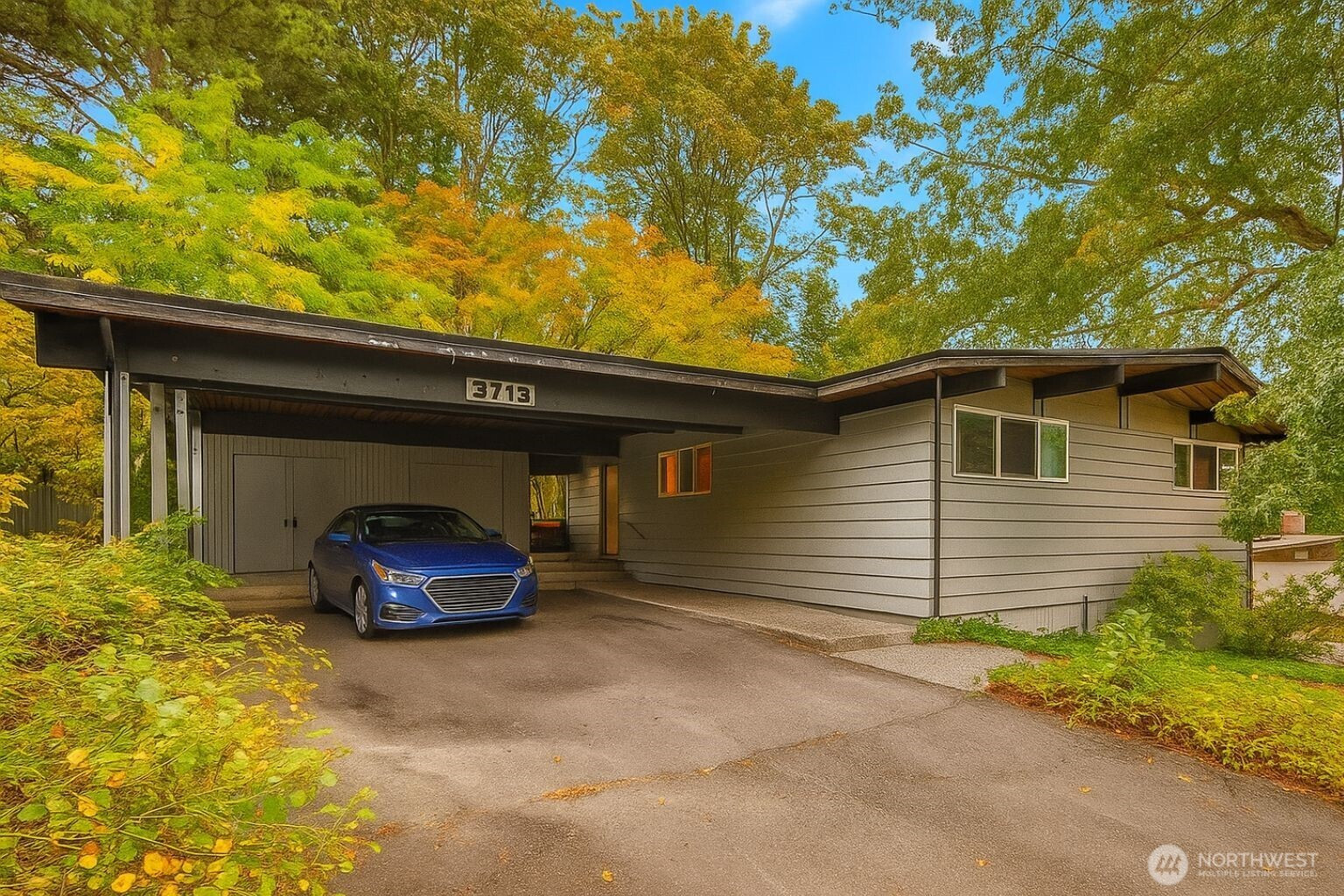











MLS #2451475 / Listing provided by NWMLS & Homes Northwest.
$1,175,000
3713 Meadow Ave N
Renton,
WA
98056
Beds
Baths
Sq Ft
Per Sq Ft
Year Built
Timeless 1959 mid-century residence in Lower Kennydale, set on a private park-like lot. Beautifully refreshed with a remodeled kitchen, modern appliances, new LVP flooring, interior paint, and upgraded systems including a new furnace, heat pump with AC, and updated electrical panel and meter. The main level offers 3 bedrooms and 2 baths, large open living room, dining room and kitchen. The daylight basement extends the living space with a flexible family room (currently used as a bedroom), 3/4 bath, and a walk-in closet. A one-car garage with shop area, and a 2-car carport and extra storage. R6 zoning adds investment or development potential. A perfect blend of mid-century character and modern comfort just minutes from Lake Washington.
Disclaimer: The information contained in this listing has not been verified by Hawkins-Poe Real Estate Services and should be verified by the buyer.
Bedrooms
- Total Bedrooms: 4
- Main Level Bedrooms: 3
- Lower Level Bedrooms: 1
- Upper Level Bedrooms: 0
Bathrooms
- Total Bathrooms: 3
- Half Bathrooms: 0
- Three-quarter Bathrooms: 2
- Full Bathrooms: 1
- Full Bathrooms in Garage: 0
- Half Bathrooms in Garage: 0
- Three-quarter Bathrooms in Garage: 0
Fireplaces
- Total Fireplaces: 2
- Lower Level Fireplaces: 1
- Main Level Fireplaces: 1
Water Heater
- Water Heater Location: Basement
- Water Heater Type: electric
Heating & Cooling
- Heating: Yes
- Cooling: Yes
Parking
- Garage: Yes
- Garage Attached: Yes
- Garage Spaces: 3
- Parking Features: Attached Carport, Attached Garage, RV Parking
- Parking Total: 3
Structure
- Roof: See Remarks
- Exterior Features: Wood
- Foundation: Poured Concrete
Lot Details
- Lot Features: Curbs, Dead End Street, Paved
- Acres: 0.2717
- Foundation: Poured Concrete
Schools
- High School District: Renton
- High School: Hazen Snr High
- Middle School: Risdon Middle School
- Elementary School: Hazelwood Elem
Lot Details
- Lot Features: Curbs, Dead End Street, Paved
- Acres: 0.2717
- Foundation: Poured Concrete
Power
- Energy Source: Electric, Oil
- Power Company: PSE
Water, Sewer, and Garbage
- Sewer Company: Renton
- Sewer: Sewer Connected
- Water Source: Public

Christine Wilson
Broker | REALTOR®
Send Christine Wilson an email











