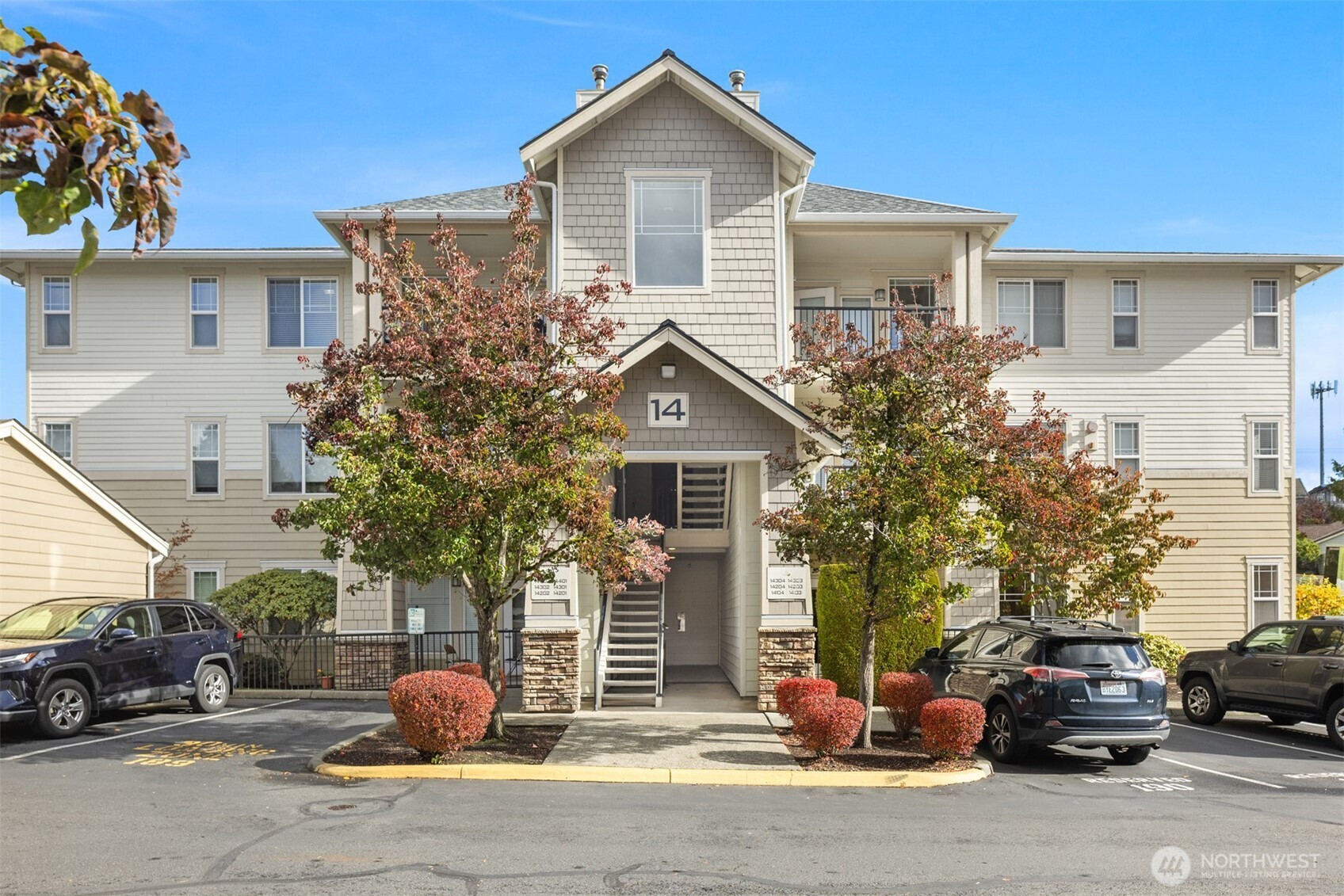





























MLS #2449115 / Listing provided by NWMLS & Upgrade Realty.
$415,000
15026 40th Avenue W
Unit 14-103
Lynnwood,
WA
98087
Beds
Baths
Sq Ft
Per Sq Ft
Year Built
Ideally located in Lynnwood's craftsman inspired gated community, Highwood Ridge, this gorgeous ground floor condo boasts easy living in high style at a low price! Spacious 1190sf layout features tall ceilings, LVP floors, bottom-up shades & efficient radiant heat throughout. Living room with upgraded gas fireplace & oversized windows opens to full length covered patio with storage. Grand dining room opens to maple kitchen with large pantry. Primary suite features private den/office, walk-in closet, double-sink vanity & soaking tub. 2nd bed + 2nd bath with stunning designer shower. Impressive community clubhouse with owner's lounge, movie theater & well-equipped fitness center. Dedicated garage + 2nd parking spot right outside your door!
Disclaimer: The information contained in this listing has not been verified by Hawkins-Poe Real Estate Services and should be verified by the buyer.
Bedrooms
- Total Bedrooms: 2
- Main Level Bedrooms: 2
- Lower Level Bedrooms: 0
- Upper Level Bedrooms: 0
Bathrooms
- Total Bathrooms: 2
- Half Bathrooms: 0
- Three-quarter Bathrooms: 1
- Full Bathrooms: 1
- Full Bathrooms in Garage: 0
- Half Bathrooms in Garage: 0
- Three-quarter Bathrooms in Garage: 0
Fireplaces
- Total Fireplaces: 1
- Main Level Fireplaces: 1
Water Heater
- Water Heater Location: Storage Closet
- Water Heater Type: Gas
Heating & Cooling
- Heating: Yes
- Cooling: No
Parking
- Parking Features: Uncovered
- Parking Total: 1
- Parking Space Numbers: 190
- Open Parking Spaces: 1
Structure
- Roof: Composition
- Exterior Features: Cement Planked, Stone, Wood, Wood Products
Lot Details
- Lot Features: Curbs, Sidewalk
- Acres: 0
Schools
- High School District: Edmonds
- High School: Meadowdale High
- Middle School: Meadowdale Mid
- Elementary School: Beverly Elem
Transportation
- Nearby Bus Line: true
Lot Details
- Lot Features: Curbs, Sidewalk
- Acres: 0
Power
- Energy Source: Electric, Natural Gas
- Power Company: Snohomish County PUD
Water, Sewer, and Garbage
- Sewer Company: Alderwood / Paid by HOA
- Water Company: Alderwood / Paid by HOA

Christine Wilson
Broker | REALTOR®
Send Christine Wilson an email





























