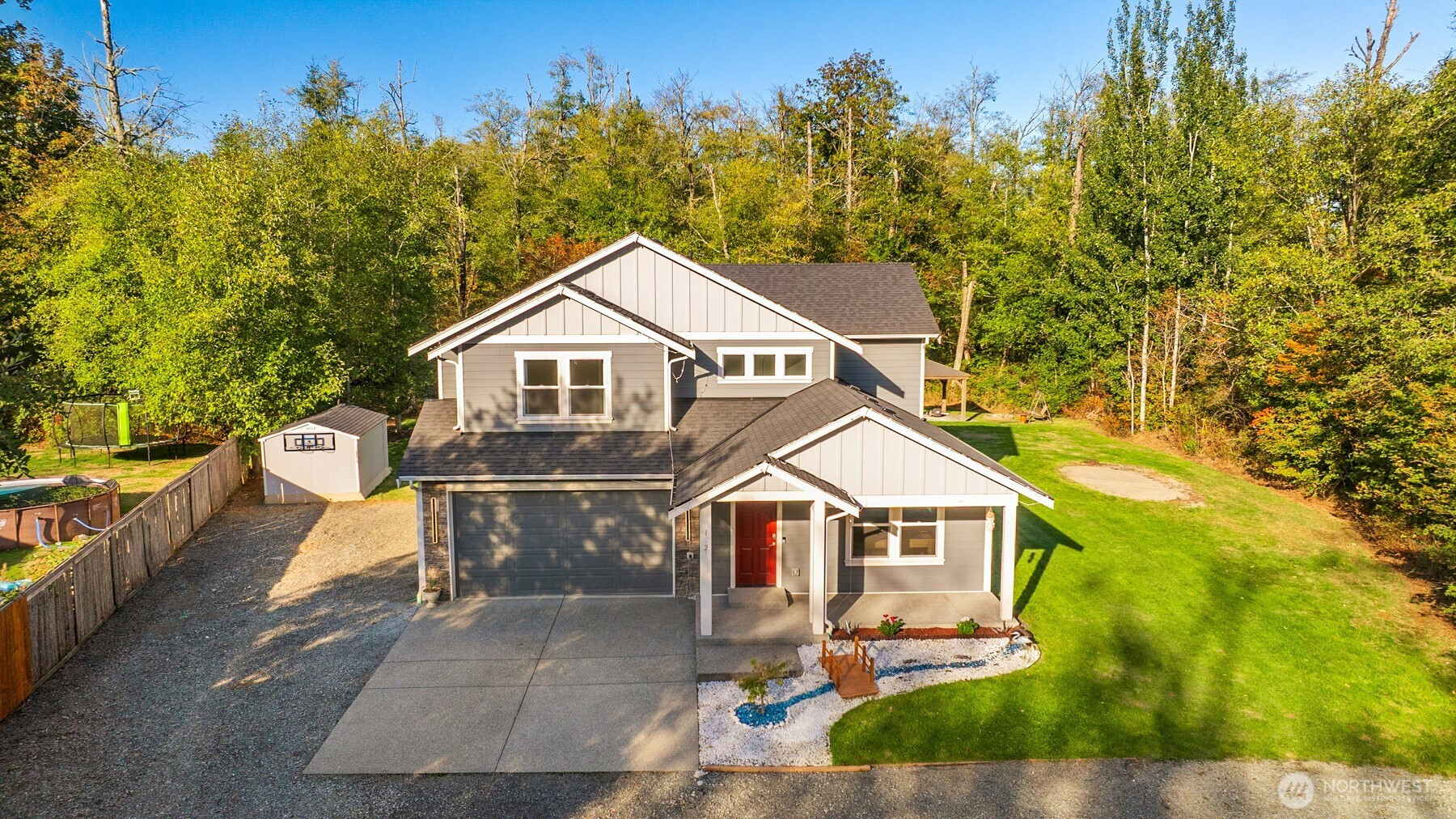







































MLS #2446466 / Listing provided by NWMLS & eXp Realty.
$930,000
1021 154th St NW
Marysville,
WA
98271
Beds
Baths
Sq Ft
Per Sq Ft
Year Built
Welcome to Azure — a beautifully updated 2021-built home combining energy efficiency and modern design. The open layout features a renovated kitchen with GE stainless steel appliances, gas cooktop, and breakfast bar flowing into the living and great rooms with a cozy fireplace. Upstairs offers a spacious primary suite with bath and walk-in closet plus three additional bedrooms. The Main Floor offers a bedroom or study if main level living is needed. Enjoy 2.5 acres with sunrise views, a storage shed, 2-car garage, and RV/boat parking. Quiet yet convenient to shopping, dining, golf, and I-5. Experience the perfect blend of comfort and style at Azure.
Disclaimer: The information contained in this listing has not been verified by Hawkins-Poe Real Estate Services and should be verified by the buyer.
Bedrooms
- Total Bedrooms: 5
- Main Level Bedrooms: 1
- Lower Level Bedrooms: 0
- Upper Level Bedrooms: 4
- Possible Bedrooms: 4
Bathrooms
- Total Bathrooms: 3
- Half Bathrooms: 0
- Three-quarter Bathrooms: 1
- Full Bathrooms: 2
- Full Bathrooms in Garage: 0
- Half Bathrooms in Garage: 0
- Three-quarter Bathrooms in Garage: 0
Fireplaces
- Total Fireplaces: 1
- Main Level Fireplaces: 1
Water Heater
- Water Heater Location: Garage
- Water Heater Type: Tankless
Heating & Cooling
- Heating: Yes
- Cooling: Yes
Parking
- Garage: Yes
- Garage Attached: Yes
- Garage Spaces: 2
- Parking Features: Attached Garage, RV Parking
- Parking Total: 2
Structure
- Roof: Composition
- Exterior Features: Brick, Cement/Concrete
- Foundation: Poured Concrete
Lot Details
- Lot Features: Dead End Street, Secluded
- Acres: 2.36
- Foundation: Poured Concrete
Schools
- High School District: Lakewood
Lot Details
- Lot Features: Dead End Street, Secluded
- Acres: 2.36
- Foundation: Poured Concrete
Power
- Energy Source: Propane
- Power Company: PUD
Water, Sewer, and Garbage
- Sewer: Septic Tank
- Water Source: Individual Well

Christine Wilson
Broker | REALTOR®
Send Christine Wilson an email







































