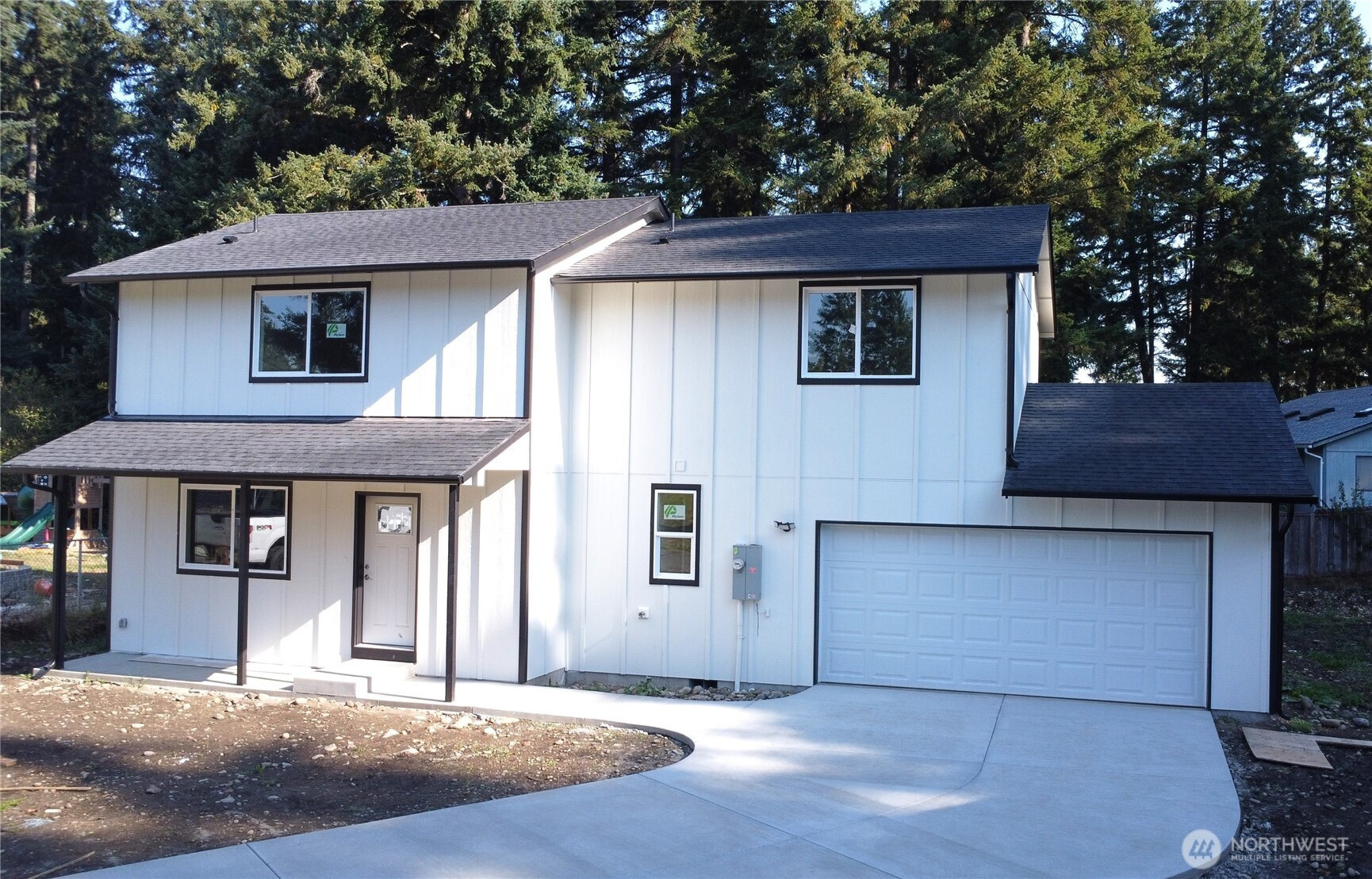















MLS #2442648 / Listing provided by NWMLS & John L. Scott R.E. Lake Tapps.
$514,927
25811 59th Avenue Ct E
Graham,
WA
98338
Beds
Baths
Sq Ft
Per Sq Ft
Year Built
Welcome to this stunning new construction home! This new 3 bedroom 2 1/2 bath home features a very open concept, with the spacious kitchen and living room flowing together for that great room feeling. The kitchen has gorgeous granite countertops and a walk-in pantry. The bedrooms are all upstairs, the primary bedroom includes an full bath, granite counters and a large walk-in closet. The two additional bedrooms, a loft or office as well as the laundry room are also upstairs. The home features modern comforts with a ductless mini-split system for A/C and heat. Located close to JBLM, freeways, restaurants, and shopping.
Disclaimer: The information contained in this listing has not been verified by Hawkins-Poe Real Estate Services and should be verified by the buyer.
Bedrooms
- Total Bedrooms: 3
- Main Level Bedrooms: 0
- Lower Level Bedrooms: 0
- Upper Level Bedrooms: 3
- Possible Bedrooms: 3
Bathrooms
- Total Bathrooms: 3
- Half Bathrooms: 1
- Three-quarter Bathrooms: 0
- Full Bathrooms: 2
- Full Bathrooms in Garage: 0
- Half Bathrooms in Garage: 0
- Three-quarter Bathrooms in Garage: 0
Fireplaces
- Total Fireplaces: 0
Water Heater
- Water Heater Location: Garage
- Water Heater Type: Electric
Heating & Cooling
- Heating: Yes
- Cooling: Yes
Parking
- Garage: Yes
- Garage Attached: Yes
- Garage Spaces: 2
- Parking Features: Attached Garage, RV Parking
- Parking Total: 2
Structure
- Roof: Composition
- Exterior Features: Wood, Wood Products
- Foundation: Poured Concrete
Lot Details
- Lot Features: Cul-De-Sac, Dead End Street, Paved
- Acres: 0.157
- Foundation: Poured Concrete
Schools
- High School District: Bethel
- High School: Bethel High
- Middle School: Cougar Mountain JH
- Elementary School: Rocky Ridge Elem
Lot Details
- Lot Features: Cul-De-Sac, Dead End Street, Paved
- Acres: 0.157
- Foundation: Poured Concrete
Power
- Energy Source: Electric
- Power Company: TPU
Water, Sewer, and Garbage
- Sewer: Septic Tank
- Water Company: Washington Water
- Water Source: Public

Christine Wilson
Broker | REALTOR®
Send Christine Wilson an email















