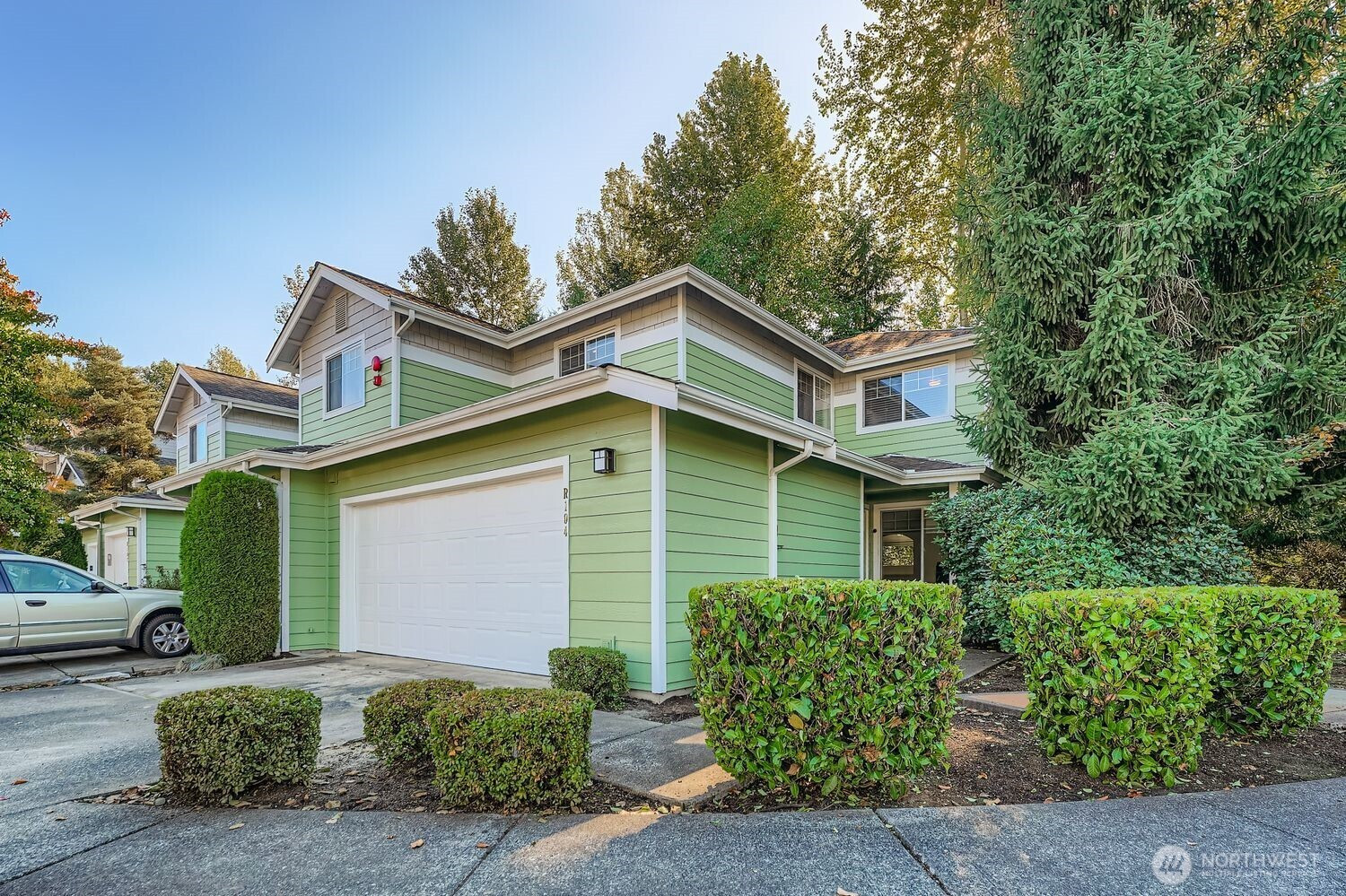
















MLS #2440773 / Listing provided by NWMLS & John L. Scott, Inc..
$470,000
15150 SE 140th Way
Unit R104
Renton,
WA
98059
Beds
Baths
Sq Ft
Per Sq Ft
Year Built
Beautifully updated and low-maintenance end-unit townhome in the desirable Molasses Creek community! This spacious 3-bedroom, 2.5-bath home features a light-filled living room that flows effortlessly into the formal dining area with a niche for a buffet. The stylish kitchen offers granite counters, stainless steel appliances, and a pantry for extra storage. The family room includes a cozy gas fireplace, windows overlooking the greenbelt, and access to a private covered patio. Two-car attached garage, convenient location near I-405, and plenty of space to work from home. Enjoy community amenities including a pool, clubhouse, exercise room, and playground. SELLER CREDIT OF $20,000 AT CLOSING FOR RATE BUYDOWN OR CLOSING COSTS!
Disclaimer: The information contained in this listing has not been verified by Hawkins-Poe Real Estate Services and should be verified by the buyer.
Open House Schedules
11
1 PM - 4 PM
12
1 PM - 4 PM
Bedrooms
- Total Bedrooms: 4
- Main Level Bedrooms: 0
- Lower Level Bedrooms: 0
- Upper Level Bedrooms: 4
Bathrooms
- Total Bathrooms: 3
- Half Bathrooms: 1
- Three-quarter Bathrooms: 0
- Full Bathrooms: 2
- Full Bathrooms in Garage: 0
- Half Bathrooms in Garage: 0
- Three-quarter Bathrooms in Garage: 0
Fireplaces
- Total Fireplaces: 1
- Lower Level Fireplaces: 1
Heating & Cooling
- Heating: Yes
- Cooling: No
Parking
- Garage: Yes
- Garage Spaces: 2
- Parking Features: Individual Garage
Structure
- Roof: Composition
- Exterior Features: Cement Planked
Lot Details
- Lot Features: Corner Lot, Cul-De-Sac, Curbs, Dead End Street, Paved, Sidewalk
- Acres: 0
Schools
- High School District: Renton
- High School: Lindbergh Snr High
- Middle School: Nelsen Mid
- Elementary School: Tiffany Park Elem
Lot Details
- Lot Features: Corner Lot, Cul-De-Sac, Curbs, Dead End Street, Paved, Sidewalk
- Acres: 0
Power
- Energy Source: Electric, Natural Gas
- Power Company: PSE
Water, Sewer, and Garbage
- Water Company: King County

Christine Wilson
Broker | REALTOR®
Send Christine Wilson an email
















