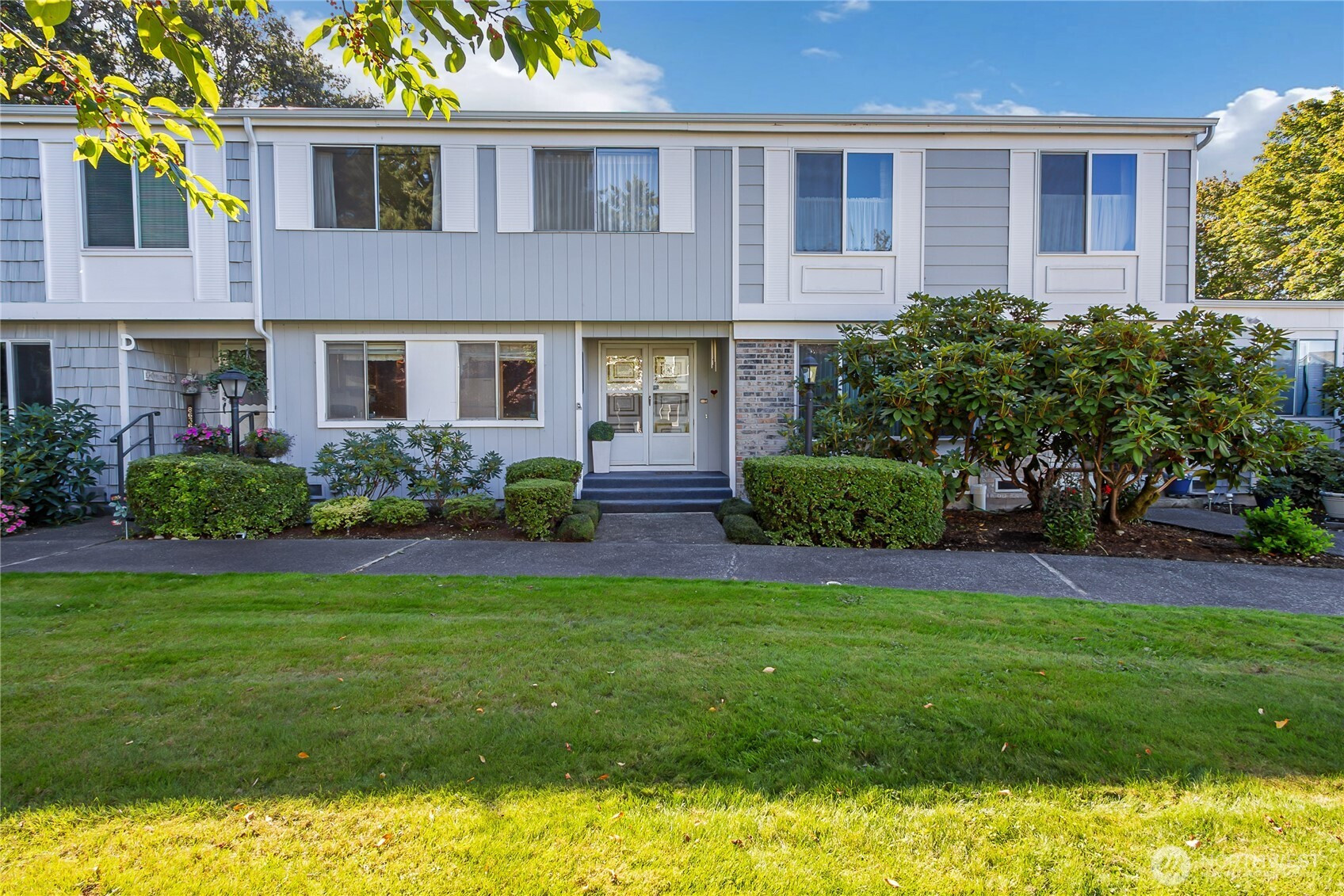
































MLS #2437892 / Listing provided by NWMLS & PNW Towns and Sound.
$339,950
8636 Onyx Drive SW
Unit C
Lakewood,
WA
98498
Beds
Baths
Sq Ft
Per Sq Ft
Year Built
Welcome to Mt. Vernon Village! This desirable townhome community is nestled on 15acres of park-like setting. Rambling sidewalks throughout for those daily walks. Check out the inviting pool open in summer months. Clubhouse available for those larger parties. All homes have large 2 car garages w/room for storage & private patios. This spacious home has kitchen w/ample cabinets & counter space. Dining area flows into living rm w/slider to private patio & cozy fireplace. Upstairs you have primary bedroom w/en suite, walk in closet, 2 roomy guest bedrooms & a full bath. Seller is leaving the stair climber. Walk To Ft Steilacoom farmers markets, dog park, walking/biking trails, coffee & stores. Close to JBLM & Western State Hospital.
Disclaimer: The information contained in this listing has not been verified by Hawkins-Poe Real Estate Services and should be verified by the buyer.
Bedrooms
- Total Bedrooms: 3
- Main Level Bedrooms: 0
- Lower Level Bedrooms: 0
- Upper Level Bedrooms: 3
Bathrooms
- Total Bathrooms: 3
- Half Bathrooms: 1
- Three-quarter Bathrooms: 1
- Full Bathrooms: 1
- Full Bathrooms in Garage: 0
- Half Bathrooms in Garage: 0
- Three-quarter Bathrooms in Garage: 0
Fireplaces
- Total Fireplaces: 1
- Main Level Fireplaces: 1
Water Heater
- Water Heater Location: Clost
- Water Heater Type: Electric
Heating & Cooling
- Heating: Yes
- Cooling: No
Parking
- Garage: Yes
- Garage Attached: Yes
- Garage Spaces: 2
- Parking Features: Attached Garage, Off Street, RV Parking
- Parking Total: 2
Structure
- Roof: Composition, Torch Down
- Exterior Features: Wood, Wood Products
- Foundation: Poured Concrete
Lot Details
- Lot Features: Cul-De-Sac, Open Space, Paved, Sidewalk
- Acres: 0.0383
- Foundation: Poured Concrete
Schools
- High School District: Clover Park
- High School: Lakes High
- Middle School: Hudtloff Mid
- Elementary School: Oakbrook Elem
Transportation
- Nearby Bus Line: true
Lot Details
- Lot Features: Cul-De-Sac, Open Space, Paved, Sidewalk
- Acres: 0.0383
- Foundation: Poured Concrete
Power
- Energy Source: Electric, Wood
- Power Company: TPU
Water, Sewer, and Garbage
- Sewer Company: Pierce Co Sewer
- Sewer: Sewer Connected
- Water Company: HOA
- Water Source: Public

Christine Wilson
Broker | REALTOR®
Send Christine Wilson an email
































