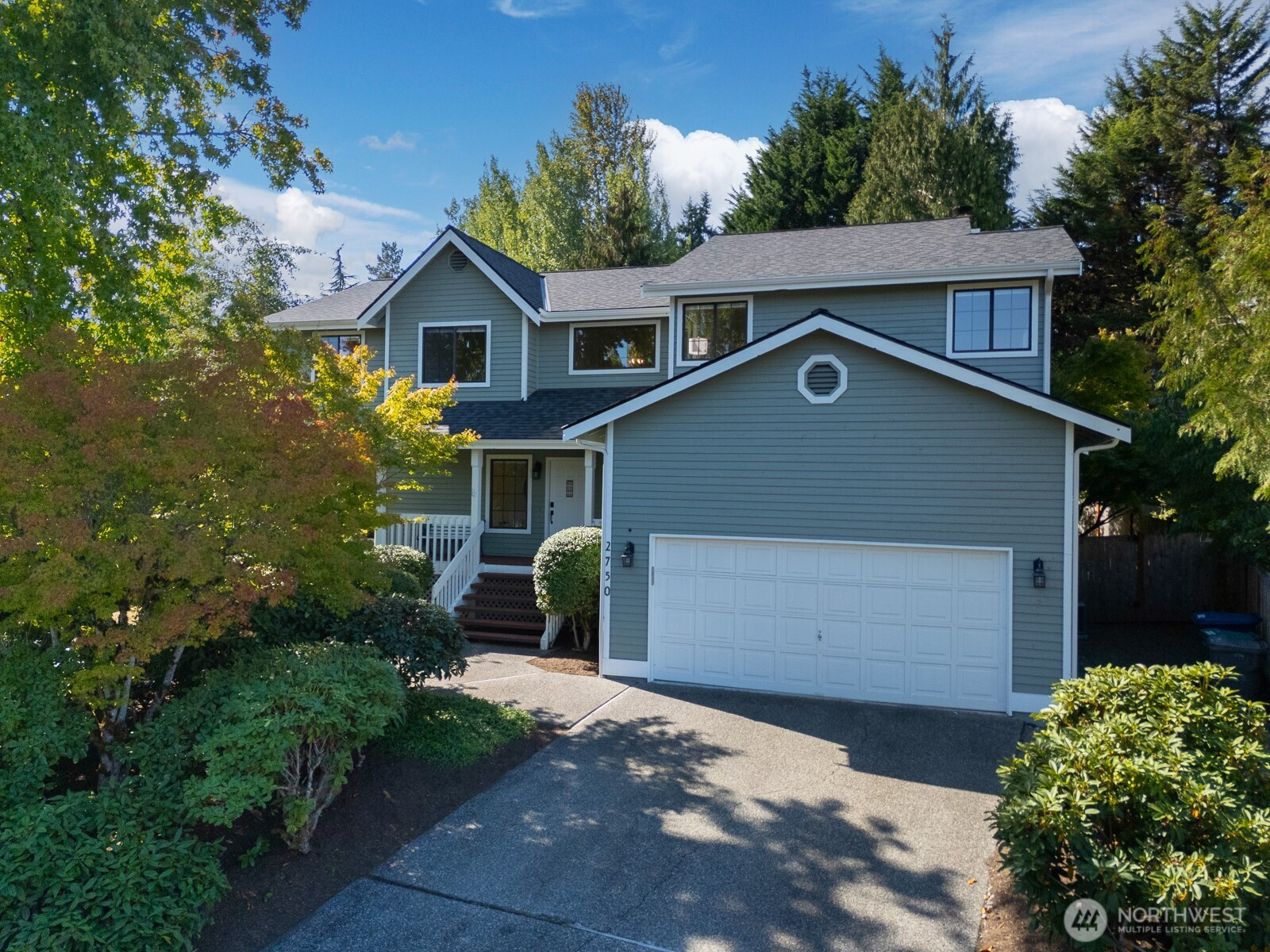






































MLS #2437295 / Listing provided by NWMLS & Windermere Real Estate Co..
$1,245,000
2750 214th Street SW
Brier,
WA
98036
Beds
Baths
Sq Ft
Per Sq Ft
Year Built
Thoughtful updates & a contemporary feel make this home move in ready and a true stand out. Formal entry leads to light filled living & dining rooms. The open kitchen featuring quartz countertops & stainless appliances flows seamlessly into the family room or onto the deck - perfect for entertaining or casual gatherings. Upstairs, you'll find three generous bedrooms plus a serene primary suite w/two walk-in closets & five-piece bath. A versatile rec-room w/vaulted ceilings offers the ideal setting for movies, hobbies, or second family room. Laundry/mud room leads to the two-car garage, w/great storage space. Large beautifully landscaped lot & fenced backyard. Located on a cul-de-sac across from Brierwood Park close to light rail & freeways.
Disclaimer: The information contained in this listing has not been verified by Hawkins-Poe Real Estate Services and should be verified by the buyer.
Open House Schedules
Many updates and a contemporary feel make this home move in ready and a true stand out! Formal entry leads to light filled living and dining rooms. The open kitchen with quartz countertops and stainless appliances flows seamlessly into the family room or onto the deck - perfect for entertaining or casual gatherings. Upstairs, you'll find three generous bedrooms plus a serene primary suite with two walk-in closets and five-piece bath. A versatile rec-room with vaulted ceilings offers the ideal setting for movies, hobbies or play. Laundry/mud room off of the spacious 2 car garage w/great storage space. Large beautifully landscaped lot and fenced backyard. Located on a quiet cul-de-sac across from Brierwood Park. Close to light rail, freeways and shopping. Don't miss this lovely home!
27
12:30 PM - 3 PM
28
1 PM - 3 PM
Bedrooms
- Total Bedrooms: 4
- Main Level Bedrooms: 0
- Lower Level Bedrooms: 0
- Upper Level Bedrooms: 4
Bathrooms
- Total Bathrooms: 3
- Half Bathrooms: 1
- Three-quarter Bathrooms: 0
- Full Bathrooms: 2
- Full Bathrooms in Garage: 0
- Half Bathrooms in Garage: 0
- Three-quarter Bathrooms in Garage: 0
Fireplaces
- Total Fireplaces: 1
- Main Level Fireplaces: 1
Water Heater
- Water Heater Location: Garage
- Water Heater Type: Gas
Heating & Cooling
- Heating: Yes
- Cooling: Yes
Parking
- Garage: Yes
- Garage Attached: Yes
- Garage Spaces: 2
- Parking Features: Attached Garage
- Parking Total: 2
Structure
- Roof: Composition
- Exterior Features: Wood
- Foundation: Poured Concrete
Lot Details
- Lot Features: Cul-De-Sac, Curbs, Paved, Sidewalk
- Acres: 0.32
- Foundation: Poured Concrete
Schools
- High School District: Edmonds
- High School: Mountlake Terrace Hi
- Middle School: Brier Terrace Mid
- Elementary School: Brier Elem
Transportation
- Nearby Bus Line: false
Lot Details
- Lot Features: Cul-De-Sac, Curbs, Paved, Sidewalk
- Acres: 0.32
- Foundation: Poured Concrete
Power
- Energy Source: Electric, Natural Gas
- Power Company: Sno PUD
Water, Sewer, and Garbage
- Sewer Company: Alderwood Water & Wastewater Dist
- Sewer: Sewer Connected
- Water Company: Alderwood Water & Wastewater Dist
- Water Source: Public

Christine Wilson
Broker | REALTOR®
Send Christine Wilson an email






































