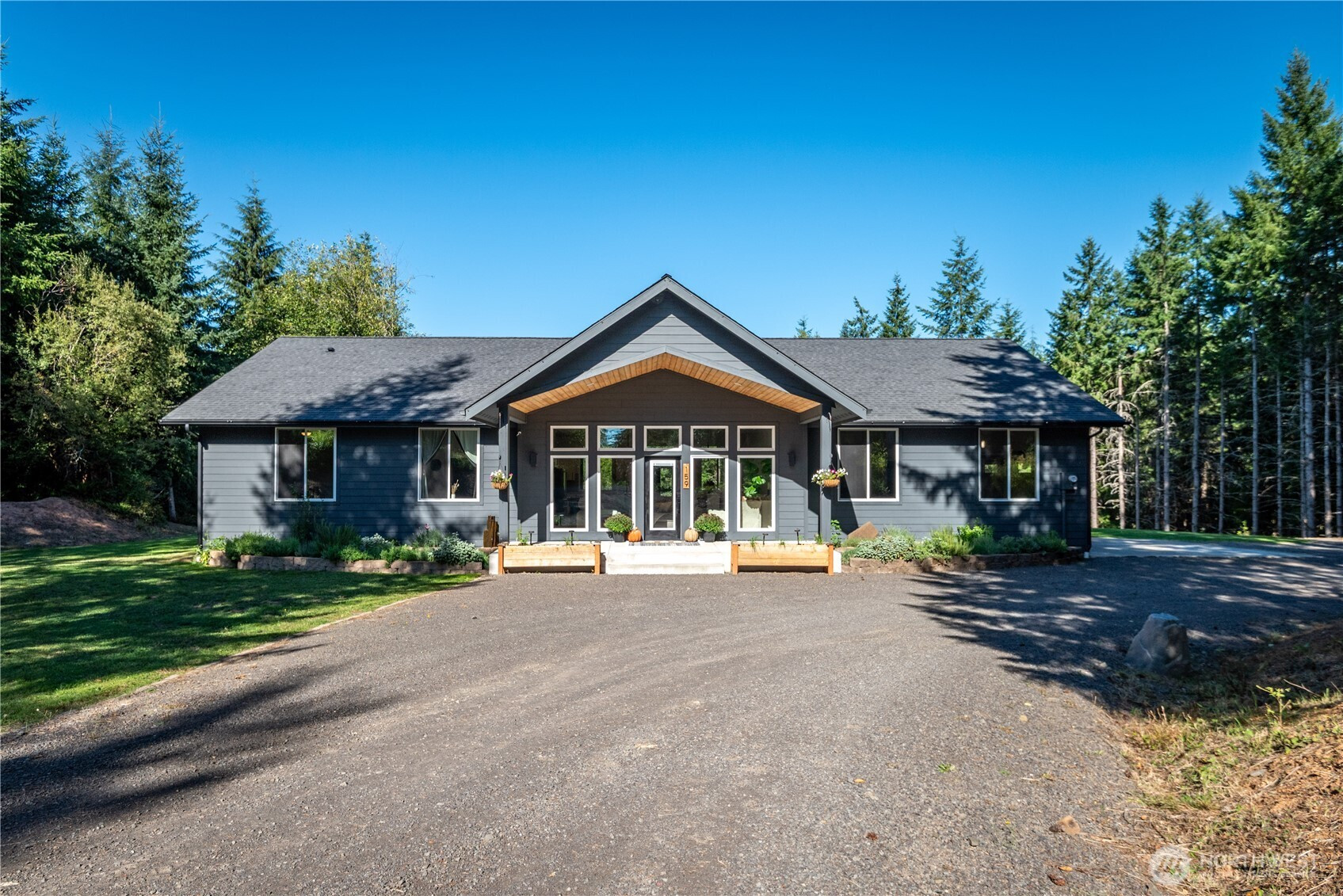






































MLS #2435704 / Listing provided by NWMLS & Real Broker LLC.
$699,900
159 Tiger Lily Drive
Castle Rock,
WA
98611
Beds
Baths
Sq Ft
Per Sq Ft
Year Built
Single level living on 5 acres in a gated community! Enjoy privacy & space in this beautiful home. Great room concept with vaulted ceilings & spacious kitchen with island and quartz countertops. The primary suite features a walk-in closet and trendy spa like bath with walk-in shower and relaxing soaker tub plus French doors to access backyard. Two additional bedrooms provide plenty of space, plus a small office area is perfect for working from home. The laundry room includes convenient access to the backyard & the oversized 2 car garage offers extra storage. Step outside to a covered back patio and take in sweeping territorial views. Surrounded by timber, this property blends natural beauty with modern living.
Disclaimer: The information contained in this listing has not been verified by Hawkins-Poe Real Estate Services and should be verified by the buyer.
Bedrooms
- Total Bedrooms: 3
- Main Level Bedrooms: 3
- Lower Level Bedrooms: 0
- Upper Level Bedrooms: 0
Bathrooms
- Total Bathrooms: 3
- Half Bathrooms: 1
- Three-quarter Bathrooms: 1
- Full Bathrooms: 1
- Full Bathrooms in Garage: 0
- Half Bathrooms in Garage: 0
- Three-quarter Bathrooms in Garage: 0
Fireplaces
- Total Fireplaces: 0
Water Heater
- Water Heater Location: Garage
- Water Heater Type: Electric
Heating & Cooling
- Heating: Yes
- Cooling: Yes
Parking
- Garage Attached: No
- Parking Features: Driveway, RV Parking
- Parking Total: 2
Structure
- Roof: Composition
- Exterior Features: Cement/Concrete
- Foundation: Poured Concrete
Lot Details
- Acres: 5
- Foundation: Poured Concrete
Schools
- High School District: Kelso
- High School: Kelso High
- Middle School: Huntington Jnr High
- Elementary School: Lexington Elementary
Lot Details
- Acres: 5
- Foundation: Poured Concrete
Power
- Energy Source: Electric
- Power Company: Cowlitz PUD
Water, Sewer, and Garbage
- Sewer Company: Septic
- Sewer: Septic Tank
- Water Company: Well
- Water Source: Individual Well

Christine Wilson
Broker | REALTOR®
Send Christine Wilson an email






































