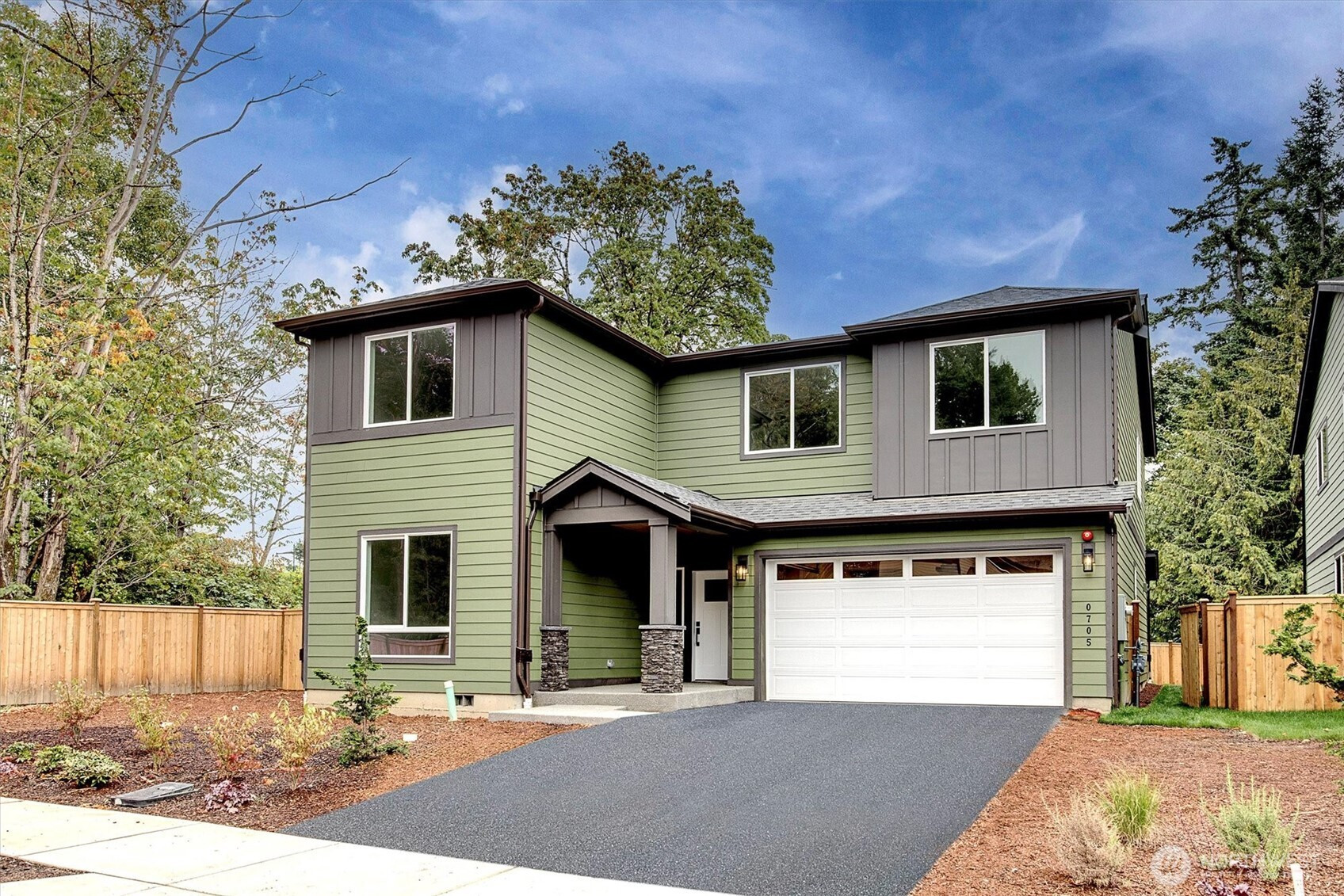











MLS #2433731 / Listing provided by NWMLS & Windermere Real Estate/East.
$1,305,000
10705 SE 170th Pl
Unit Lot 7
Renton,
WA
98055
Beds
Baths
Sq Ft
Per Sq Ft
Year Built
Why wait for interest rates to drop-we did it for you. **2.625% Interest Rate for a Limited Time** ATTENTION; USE 17012 106th Ave SE Renton, WA for GPS DIRECTIONS OTHERWISE YOU WILL END UP 5-MILES AWAY AS THIS IS A NEW STREET: GPS WILL NOT GET IT. Visit our Model Home on lot 11, GPS 17012 106TH AVE SE, RENTON. Lot 7-Just completed, Move In Ready, This 3,304 Square Foot Plan features 5 bedrooms, 3 bathrooms, the 5th Bedroom is a Main floor bedroom/home office with a 3/4 bathroom that gives you the flexibility of using it as a main floor bedroom or home office, Nice flat back yard, This is a new construction plat of 11 new homes in the Victoria Hills area of Renton. Great location with quick access to Shopping, 405 and 167.
Disclaimer: The information contained in this listing has not been verified by Hawkins-Poe Real Estate Services and should be verified by the buyer.
Bedrooms
- Total Bedrooms: 5
- Main Level Bedrooms: 1
- Lower Level Bedrooms: 0
- Upper Level Bedrooms: 4
Bathrooms
- Total Bathrooms: 3
- Half Bathrooms: 0
- Three-quarter Bathrooms: 1
- Full Bathrooms: 2
- Full Bathrooms in Garage: 0
- Half Bathrooms in Garage: 0
- Three-quarter Bathrooms in Garage: 0
Fireplaces
- Total Fireplaces: 1
- Main Level Fireplaces: 1
Water Heater
- Water Heater Location: Garage
- Water Heater Type: Electric
Heating & Cooling
- Heating: Yes
- Cooling: Yes
Parking
- Garage: Yes
- Garage Attached: Yes
- Garage Spaces: 2
- Parking Features: Attached Garage
- Parking Total: 2
Structure
- Roof: Composition
- Exterior Features: Cement Planked, Stone, Wood, Wood Products
- Foundation: Poured Concrete
Lot Details
- Lot Features: Curbs, Paved, Sidewalk
- Acres: 0.1697
- Foundation: Poured Concrete
Schools
- High School District: Renton
- High School: Lindbergh Snr High
- Middle School: Nelsen Mid
- Elementary School: Cascade Elem
Transportation
- Nearby Bus Line: true
Lot Details
- Lot Features: Curbs, Paved, Sidewalk
- Acres: 0.1697
- Foundation: Poured Concrete
Power
- Energy Source: Electric, Natural Gas
- Power Company: PSE
Water, Sewer, and Garbage
- Sewer Company: Soos Creek
- Sewer: Sewer Connected
- Water Company: Soos Creek
- Water Source: Public

Christine Wilson
Broker | REALTOR®
Send Christine Wilson an email











