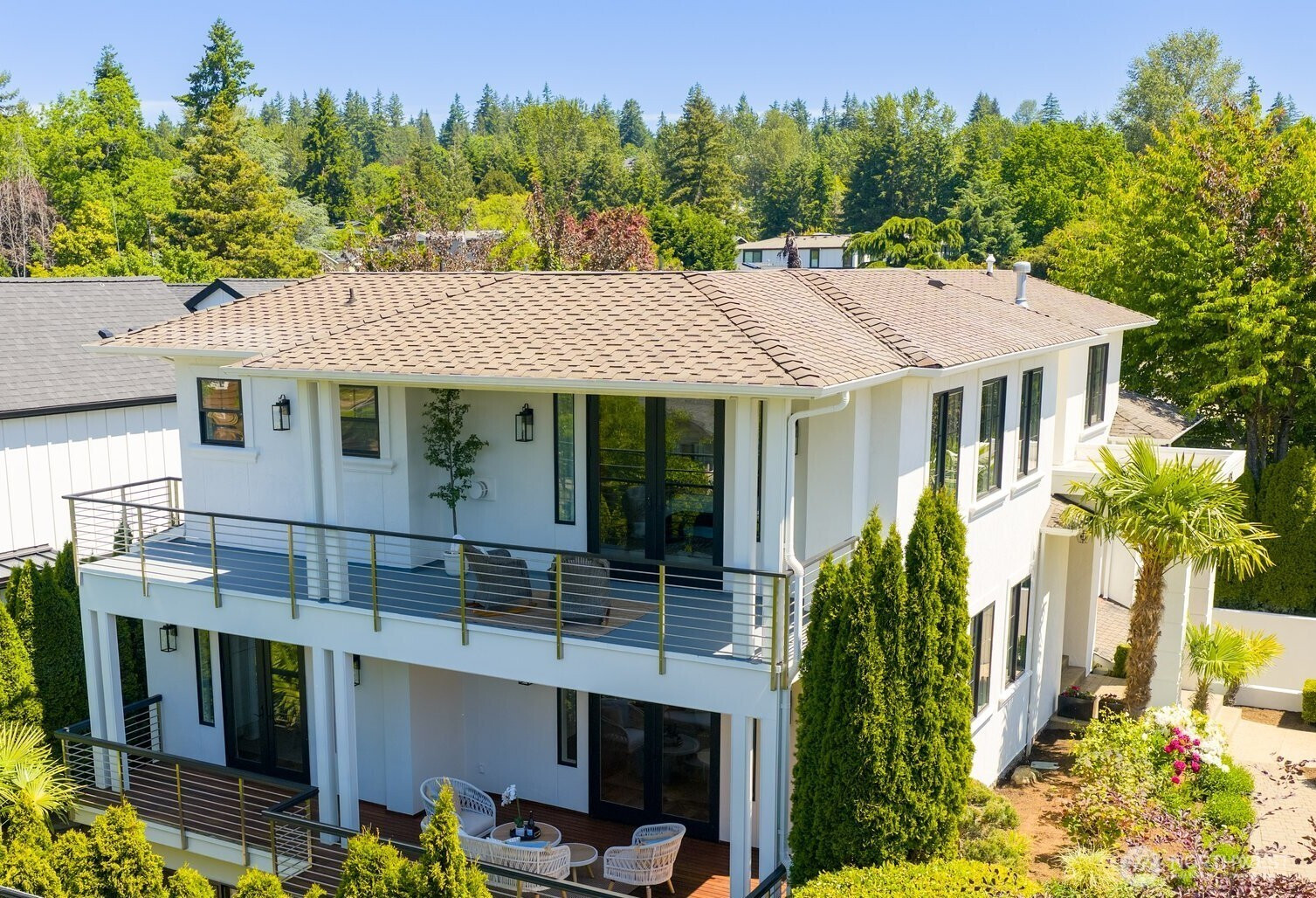



























MLS #2430038 / Listing provided by NWMLS & Wingreen Properties LLC.
$3,689,000
606 10th Ave
Kirkland,
WA
98033
Beds
Baths
Sq Ft
Per Sq Ft
Year Built
Custom-built stunning home in highly sought after East of Market. Timeless craftsmanship meets modern luxury! Recently updated residence showcases impeccable designer finishes + elevated style. Step inside a light filled open floorplan w/chef's kitchen featuring gorgeous white Quartzite + luxury appliances, soaring 9ft ceilings on every level, 4 spacious en suite bedrooms, 4 gas fireplaces and an amazing entertaining basement w/full bar + wine cellar. Primary suite provides a tranquil escape! Seamless indoor-outdoor living w/inviting decks for morning coffee & afternoon sips + private turf yard for play. Short stroll to top-rated schools, trails, parks + vibrant Downtown for fabulous dining, shops + waterfront charm! Truly one-of-a-kind!
Disclaimer: The information contained in this listing has not been verified by Hawkins-Poe Real Estate Services and should be verified by the buyer.
Bedrooms
- Total Bedrooms: 4
- Main Level Bedrooms: 1
- Lower Level Bedrooms: 0
- Upper Level Bedrooms: 3
Bathrooms
- Total Bathrooms: 6
- Half Bathrooms: 1
- Three-quarter Bathrooms: 0
- Full Bathrooms: 5
- Full Bathrooms in Garage: 0
- Half Bathrooms in Garage: 0
- Three-quarter Bathrooms in Garage: 0
Fireplaces
- Total Fireplaces: 4
- Lower Level Fireplaces: 1
- Main Level Fireplaces: 2
- Upper Level Fireplaces: 1
Water Heater
- Water Heater Location: Lower Level Closet
- Water Heater Type: Tankless + Electric
Heating & Cooling
- Heating: Yes
- Cooling: Yes
Parking
- Garage: Yes
- Garage Attached: Yes
- Garage Spaces: 3
- Parking Features: Attached Garage
- Parking Total: 3
Structure
- Roof: Composition, Flat
- Exterior Features: Stone, Stucco
- Foundation: Slab
Lot Details
- Lot Features: Corner Lot, Curbs, Paved, Sidewalk
- Acres: 0.1364
- Foundation: Slab
Schools
- High School District: Lake Washington
- High School: Lake Wash High
- Middle School: Kirkland Middle
- Elementary School: Peter Kirk Elementary
Transportation
- Nearby Bus Line: true
Lot Details
- Lot Features: Corner Lot, Curbs, Paved, Sidewalk
- Acres: 0.1364
- Foundation: Slab
Power
- Energy Source: Electric, Natural Gas
- Power Company: PSE
Water, Sewer, and Garbage
- Sewer Company: City of Kirkland
- Sewer: Sewer Connected
- Water Company: City of Kirkland
- Water Source: Public

Christine Wilson
Broker | REALTOR®
Send Christine Wilson an email



























