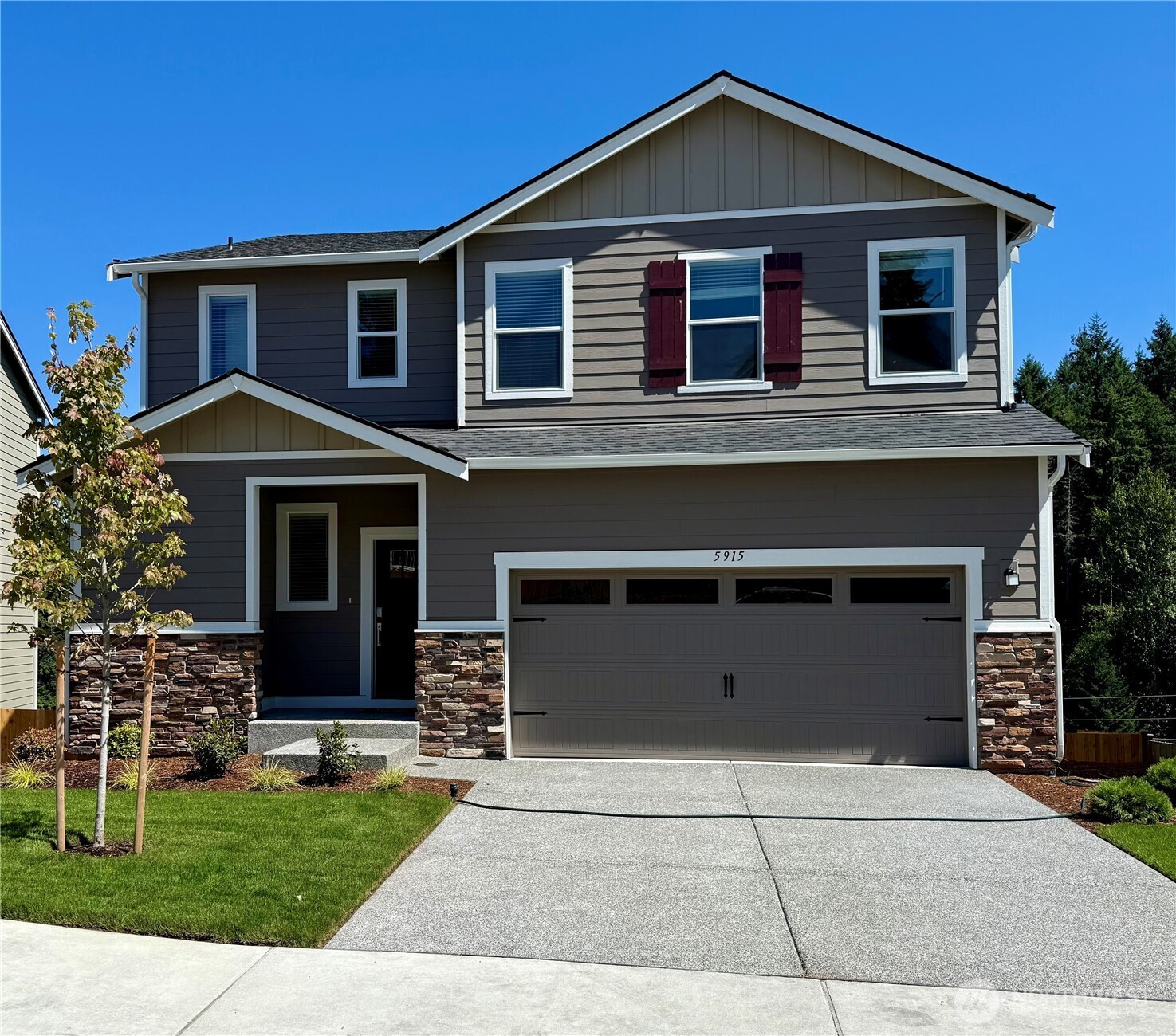


























MLS #2419349 / Listing provided by NWMLS & Lennar Sales Corp..
$1,279,950
5915 136th Street SW
Edmonds,
WA
98026
Beds
Baths
Sq Ft
Per Sq Ft
Year Built
Welcome to the Shasta on homesite #100 at Bexley Ridge, a stunning Lennar community. Explore open concept living among the kitchen, great room, and dining area with sliding glass doors leading outside to a deck. Upstairs hosts four bedrooms, including the luxurious owner’s suite that features a spa-like bathroom and a spacious walk-in closet. Descend down to the basement to find a flexible bonus space and the fifth bedroom with an adjacent bathroom. With Lennar’s signature Everything’s Included®, enjoy new stainless steel appliances, quartz countertops, shaker-style cabinetry and more! Move-in Ready home! Buyer’s broker must be registered during the customer’s first interaction with a Lennar Associate to be eligible for compensation.
Disclaimer: The information contained in this listing has not been verified by Hawkins-Poe Real Estate Services and should be verified by the buyer.
Open House Schedules
Explore the Shasta, a beautiful southwest-facing two-story home with a basement. Enter on the first floor and discover an open concept design among the kitchen, the Great Room, and dining area. A bedroom with easy access to a bathroom in the hall can be found on this floor, making for a great guest space. Head out back to the deck that provides a great area for outdoor dining. Upstairs hosts four bedrooms, including the luxurious owner’s suite that features a spa-like bathroom and a spacious walk-in closet. Descend down to the basement to find a flexible bonus space and the fifth bedroom with an adjacent bathroom. Buyer's broker must be registered during customers first interaction. Please call or text 253-238-5805.
10
11 AM - 5 PM
Bedrooms
- Total Bedrooms: 6
- Main Level Bedrooms: 1
- Lower Level Bedrooms: 1
- Upper Level Bedrooms: 4
- Possible Bedrooms: 6
Bathrooms
- Total Bathrooms: 4
- Half Bathrooms: 0
- Three-quarter Bathrooms: 0
- Full Bathrooms: 4
- Full Bathrooms in Garage: 0
- Half Bathrooms in Garage: 0
- Three-quarter Bathrooms in Garage: 0
Fireplaces
- Total Fireplaces: 1
- Main Level Fireplaces: 1
Water Heater
- Water Heater Location: Garage
- Water Heater Type: Heat Pump Electric
Heating & Cooling
- Heating: Yes
- Cooling: Yes
Parking
- Garage: Yes
- Garage Attached: Yes
- Garage Spaces: 2
- Parking Features: Driveway, Attached Garage
- Parking Total: 2
Structure
- Roof: Composition
- Exterior Features: Cement Planked
- Foundation: Poured Concrete
Lot Details
- Lot Features: Curbs, Open Space, Paved, Sidewalk
- Acres: 0.1066
- Foundation: Poured Concrete
Schools
- High School District: Mukilteo
- High School: Kamiak High
- Middle School: Harbour Pointe Mid
- Elementary School: Picnic Point Elem
Lot Details
- Lot Features: Curbs, Open Space, Paved, Sidewalk
- Acres: 0.1066
- Foundation: Poured Concrete
Power
- Energy Source: Electric
- Power Company: Snohomish County PUD
Water, Sewer, and Garbage
- Sewer Company: Alderwood Water & Wastewater
- Sewer: Sewer Connected
- Water Company: Alderwood Water
- Water Source: Public

Christine Wilson
Broker | REALTOR®
Send Christine Wilson an email


























