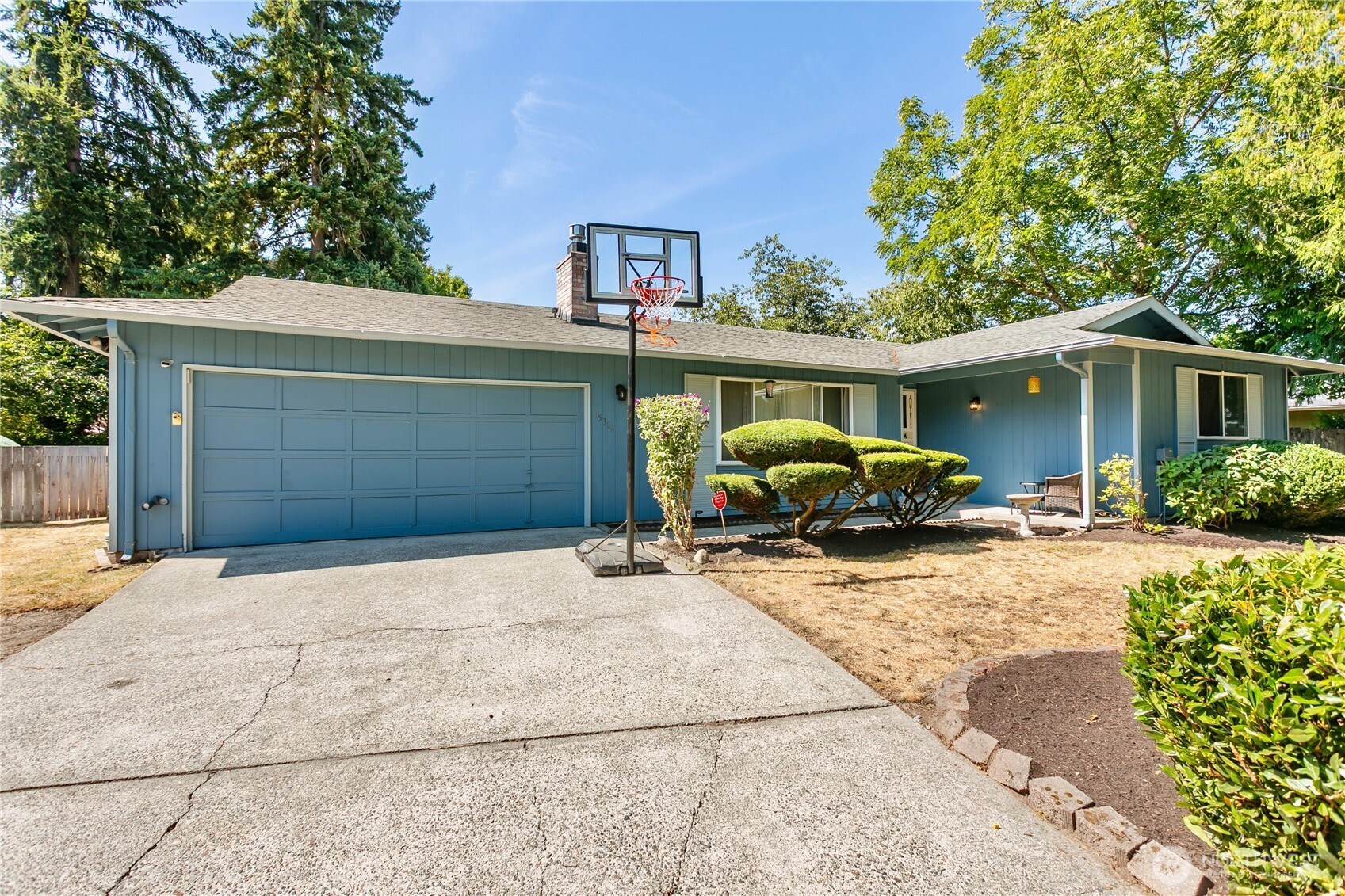







































MLS #2415013 / Listing provided by NWMLS & Best Choice Realty LLC.
$467,800
15306 18th Avenue Ct E
Tacoma,
WA
98445
Beds
Baths
Sq Ft
Per Sq Ft
Year Built
You will love this charming, move-in ready rambler tucked away on a quiet cul-de-sac! Offering stylish single-level living with 3 beds, 1.75 bath, an efficient galley kitchen, spacious walk-in pantry and laundry room. The classic brick fireplace adds warmth to the living area, while the extra-large covered deck invites year-round entertaining. Enjoy room to garden, play, or park your RV—complete with hookup—on a generous 12,500 sq ft beautiful lot. The attached garage includes a built-in sauna and plenty of storage. Located near top-rated schools in a well-established neighborhood. Loved and cherished, this home is only available due to the sellers’ mandatory relocation to the UK. Don’t miss it!
Disclaimer: The information contained in this listing has not been verified by Hawkins-Poe Real Estate Services and should be verified by the buyer.
Open House Schedules
Come join us and bring a friend! You're going to love this home.
2
11 AM - 2 PM
3
11 AM - 2 PM
Bedrooms
- Total Bedrooms: 3
- Main Level Bedrooms: 3
- Lower Level Bedrooms: 0
- Upper Level Bedrooms: 0
- Possible Bedrooms: 3
Bathrooms
- Total Bathrooms: 2
- Half Bathrooms: 0
- Three-quarter Bathrooms: 1
- Full Bathrooms: 1
- Full Bathrooms in Garage: 0
- Half Bathrooms in Garage: 0
- Three-quarter Bathrooms in Garage: 0
Fireplaces
- Total Fireplaces: 1
- Main Level Fireplaces: 1
Water Heater
- Water Heater Location: Laundry Room
- Water Heater Type: Electric
Heating & Cooling
- Heating: Yes
- Cooling: Yes
Parking
- Garage: Yes
- Garage Attached: Yes
- Garage Spaces: 1
- Parking Features: Driveway, Attached Garage, RV Parking
- Parking Total: 1
Structure
- Roof: Composition
- Exterior Features: Wood, Wood Products
- Foundation: Poured Concrete
Lot Details
- Lot Features: Cul-De-Sac, Paved
- Acres: 0.287
- Foundation: Poured Concrete
Schools
- High School District: Bethel
- High School: Spanaway Lake High
- Middle School: Spanaway Jnr High
- Elementary School: Naches Trail Elem
Transportation
- Nearby Bus Line: true
Lot Details
- Lot Features: Cul-De-Sac, Paved
- Acres: 0.287
- Foundation: Poured Concrete
Power
- Energy Source: Electric, Propane
- Power Company: Elmhurst Mutual
Water, Sewer, and Garbage
- Sewer Company: Pierce County
- Sewer: Sewer Connected
- Water Company: Spanaway Water
- Water Source: Public

Christine Wilson
Broker | REALTOR®
Send Christine Wilson an email







































