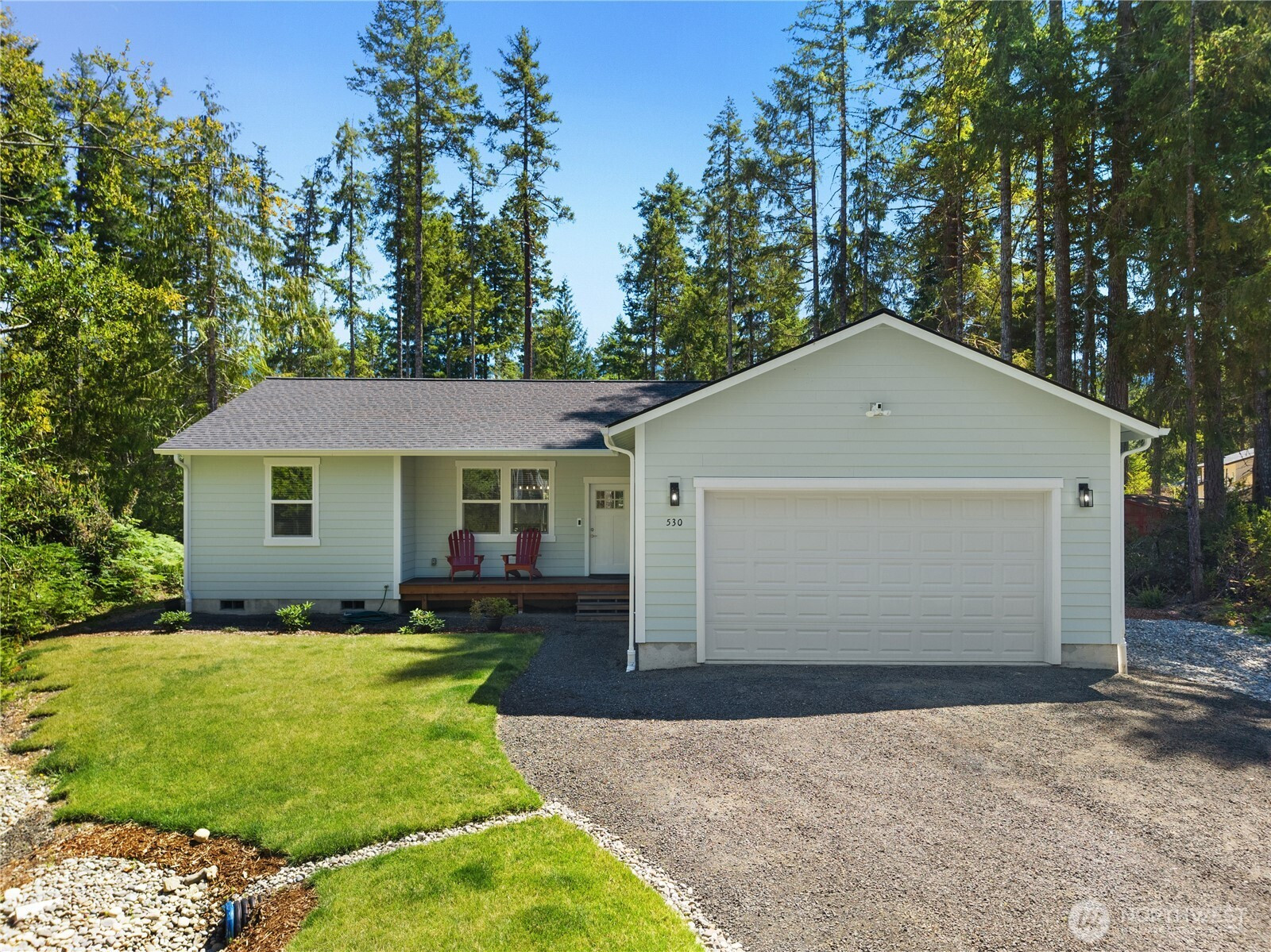


































MLS #2414473 / Listing provided by NWMLS & John L. Scott SHL.
$469,900
530 E Aycliffe Drive
Shelton,
WA
98584
Beds
Baths
Sq Ft
Per Sq Ft
Year Built
Welcome to your peaceful retreat in Lake Limerick! This beautifully maintained nearly new 3-bedroom, 2-bath single-level home offers the perfect blend of comfort and convenience in one of the area’s most sought-after lake communities. Featuring a light-filled, open-concept layout, this home boasts a modern kitchen, luxury vinyl plank flooring, heat pump for heating and cooling, and a thoughtful floor plan ideal for everyday living and entertaining. Start your mornings on the charming front porch and wind down your evenings on the back patio all surrounded by your own park-like yard. With lush greenery, and plenty of space to relax or play, the outdoor space is a true extension of the home! Enjoy the private lake, parks, clubhouse & golf!
Disclaimer: The information contained in this listing has not been verified by Hawkins-Poe Real Estate Services and should be verified by the buyer.
Open House Schedules
2
11 AM - 1 PM
Bedrooms
- Total Bedrooms: 3
- Main Level Bedrooms: 3
- Lower Level Bedrooms: 0
- Upper Level Bedrooms: 0
- Possible Bedrooms: 3
Bathrooms
- Total Bathrooms: 2
- Half Bathrooms: 0
- Three-quarter Bathrooms: 0
- Full Bathrooms: 2
- Full Bathrooms in Garage: 0
- Half Bathrooms in Garage: 0
- Three-quarter Bathrooms in Garage: 0
Fireplaces
- Total Fireplaces: 0
Water Heater
- Water Heater Location: Garage
- Water Heater Type: Electric
Heating & Cooling
- Heating: Yes
- Cooling: Yes
Parking
- Garage: Yes
- Garage Attached: Yes
- Garage Spaces: 2
- Parking Features: Driveway, Attached Garage
- Parking Total: 2
Structure
- Roof: Composition
- Exterior Features: Cement Planked
- Foundation: Poured Concrete
Lot Details
- Lot Features: Paved
- Acres: 0.39
- Foundation: Poured Concrete
Schools
- High School District: Pioneer #402
- High School: Shelton High
- Middle School: Pioneer Intermed/Mid
- Elementary School: Pioneer Primary Sch
Lot Details
- Lot Features: Paved
- Acres: 0.39
- Foundation: Poured Concrete
Power
- Energy Source: Electric
- Power Company: PUD #3
Water, Sewer, and Garbage
- Sewer Company: Private Septic
- Sewer: Septic Tank
- Water Company: Lake Limerick Water Co
- Water Source: Community

Christine Wilson
Broker | REALTOR®
Send Christine Wilson an email


































