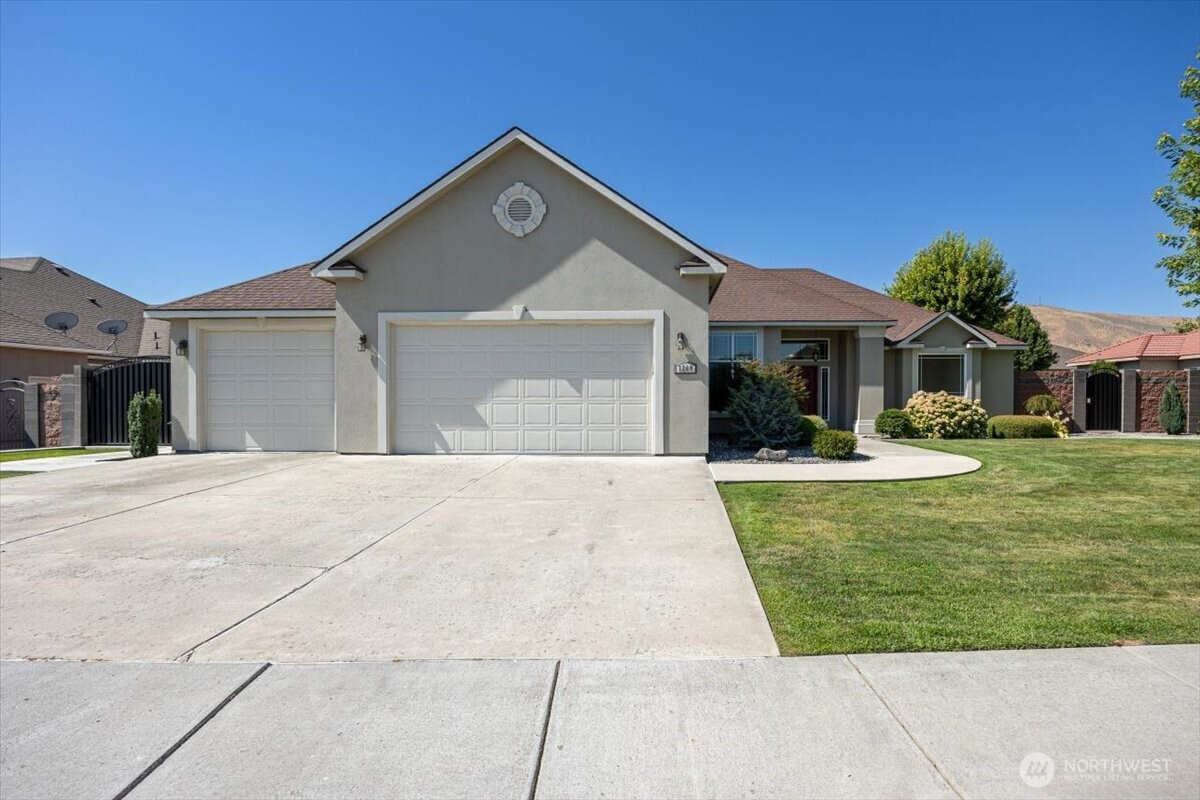







































MLS #2413865 / Listing provided by NWMLS .
$649,000
1269 Cameo Drive
Richland,
WA
99352
Beds
Baths
Sq Ft
Per Sq Ft
Year Built
Welcome to this spacious 3 bed, 2 bath w/ den home in the desirable Applewood Estates. All doors are ADA compliant for accessibility. Inside, find an ideal floorplan for entertaining, chef's kitchen w/ walk-in pantry & split-bedroom layout for privacy. Outside enjoy the heated in-ground pool, turbo twister water slide & covered patio great for outdoor dining & parties. Storage is no problem w/ the new workshop/pool-house & room for pool supplies. Yard is fully enclosed by a beautiful block wall for extra privacy & detailed iron gates w/ room for an RV + 3-car garage. Other features include quartz counters, tile flooring, hardwood cabinets & gas fireplace. Refrigerator to remain. Easy access to nearby shopping, restaurants, golf & freeway.
Disclaimer: The information contained in this listing has not been verified by Hawkins-Poe Real Estate Services and should be verified by the buyer.
Bedrooms
- Total Bedrooms: 3
- Main Level Bedrooms: 3
- Lower Level Bedrooms: 0
- Upper Level Bedrooms: 0
- Possible Bedrooms: 3
Bathrooms
- Total Bathrooms: 2
- Half Bathrooms: 0
- Three-quarter Bathrooms: 0
- Full Bathrooms: 2
- Full Bathrooms in Garage: 0
- Half Bathrooms in Garage: 0
- Three-quarter Bathrooms in Garage: 0
Fireplaces
- Total Fireplaces: 1
- Main Level Fireplaces: 1
Heating & Cooling
- Heating: Yes
- Cooling: Yes
Parking
- Garage: Yes
- Garage Attached: Yes
- Garage Spaces: 3
- Parking Features: Attached Garage
- Parking Total: 3
Structure
- Roof: Composition
- Exterior Features: Stucco
- Foundation: Slab
Lot Details
- Acres: 0.273
- Foundation: Slab
Schools
- High School District: Richland
- High School: Buyer To Verify
- Middle School: Buyer To Verify
- Elementary School: Buyer To Verify
Lot Details
- Acres: 0.273
- Foundation: Slab
Power
- Energy Source: Natural Gas
- Power Company: City of Richland
Water, Sewer, and Garbage
- Sewer Company: City of Richland
- Sewer: Sewer Connected
- Water Company: City of Richland
- Water Source: Public

Christine Wilson
Broker | REALTOR®
Send Christine Wilson an email







































