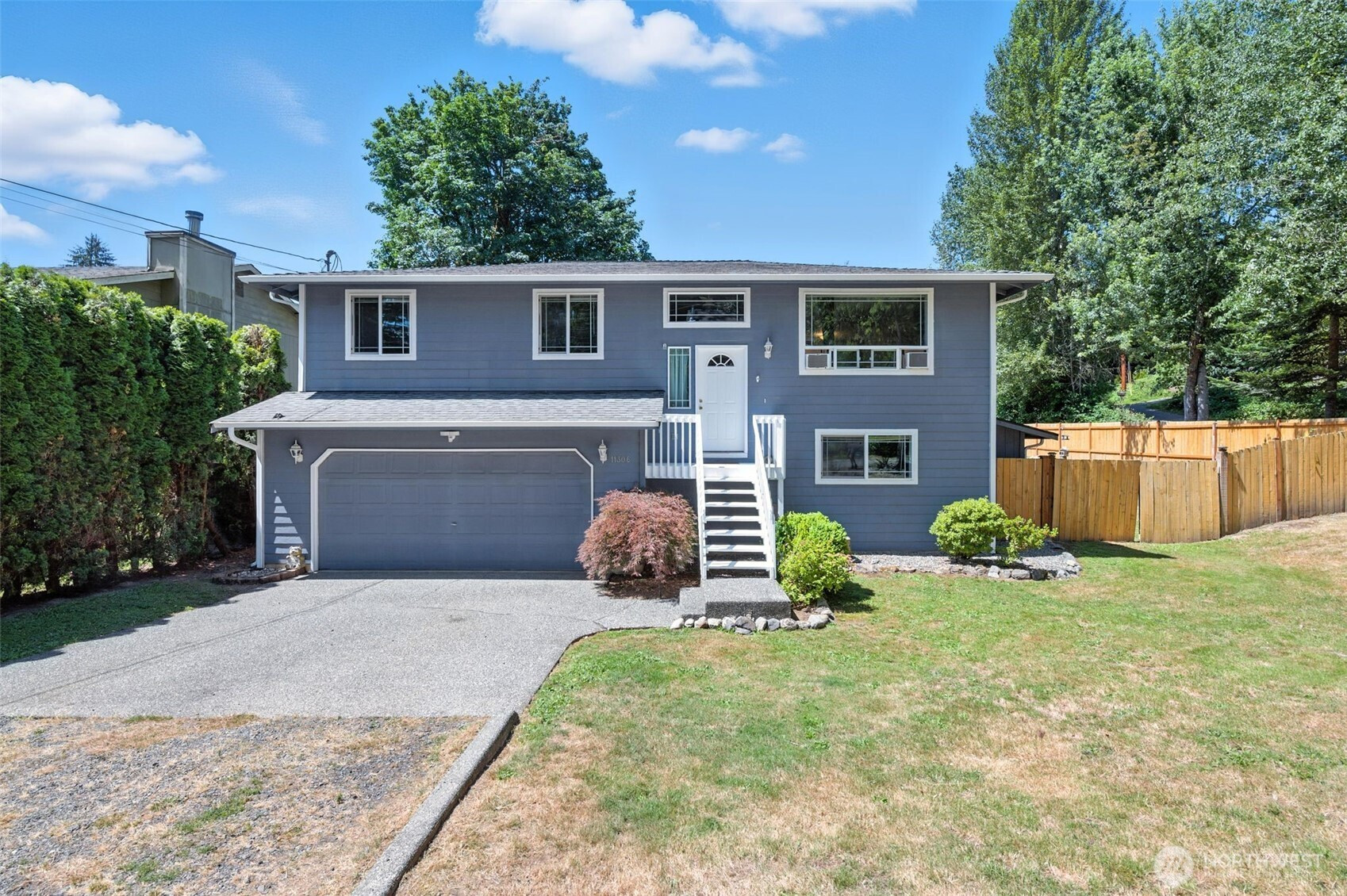


































MLS #2411939 / Listing provided by NWMLS & HomeSmart Real Estate Assoc.
$529,000
11306 192nd Drive NE
Arlington,
WA
98223
Beds
Baths
Sq Ft
Per Sq Ft
Year Built
Welcome to this spacious 3-bedroom, 2.5-bath split-entry home in a quiet riverside community near the South Fork Stillaguamish River. With 1,980 sq ft of living space, this well-maintained home offers a bright open layout, a large deck for entertaining, and a 2-car garage. Situated on a 9,583 sq ft corner lot, there's room to relax, garden, or play. Enjoy peaceful walks to the river and the charm of a country setting with easy access to town. Clean and move-in ready!
Disclaimer: The information contained in this listing has not been verified by Hawkins-Poe Real Estate Services and should be verified by the buyer.
Bedrooms
- Total Bedrooms: 3
- Main Level Bedrooms: 0
- Lower Level Bedrooms: 0
- Upper Level Bedrooms: 3
- Possible Bedrooms: 3
Bathrooms
- Total Bathrooms: 3
- Half Bathrooms: 0
- Three-quarter Bathrooms: 1
- Full Bathrooms: 2
- Full Bathrooms in Garage: 0
- Half Bathrooms in Garage: 0
- Three-quarter Bathrooms in Garage: 0
Fireplaces
- Total Fireplaces: 0
Water Heater
- Water Heater Location: Off kitchen
- Water Heater Type: Electric
Heating & Cooling
- Heating: Yes
- Cooling: No
Parking
- Garage: Yes
- Garage Attached: Yes
- Garage Spaces: 2
- Parking Features: Attached Garage
- Parking Total: 2
Structure
- Roof: Composition
- Exterior Features: Metal/Vinyl
- Foundation: Poured Concrete
Lot Details
- Lot Features: Corner Lot
- Acres: 0.22
- Foundation: Poured Concrete
Schools
- High School District: Granite Falls
- High School: Granite Falls High
- Middle School: Granite Falls Mid
- Elementary School: Monte Cristo Elem
Lot Details
- Lot Features: Corner Lot
- Acres: 0.22
- Foundation: Poured Concrete
Power
- Energy Source: Electric
- Power Company: PUD
Water, Sewer, and Garbage
- Sewer Company: Septic
- Sewer: Septic Tank
- Water Company: PUD
- Water Source: Public

Christine Wilson
Broker | REALTOR®
Send Christine Wilson an email


































