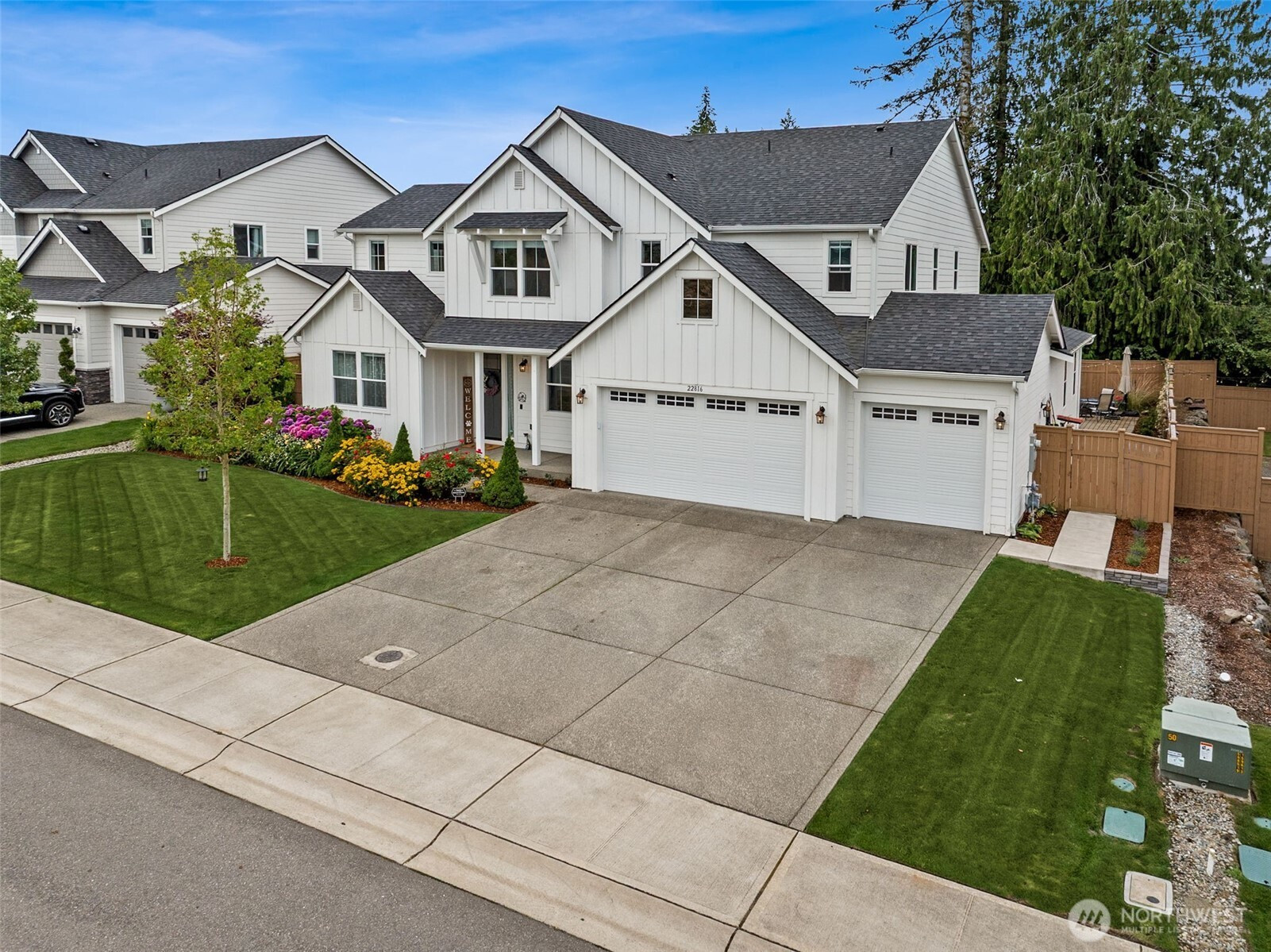







































MLS #2411171 / Listing provided by NWMLS & Terry Wise & Associates.
$959,950
22816 64th Lane E
Buckley,
WA
98321
Beds
Baths
Sq Ft
Per Sq Ft
Year Built
Stunning Richmond American Home, with a lot of character, in the Elk Run Community! Storybook curb appeal! Main Floor Primary Suite with spa-like bath & walk-in closet. Welcoming entry leads to a private office with glass French doors, elegant formal dining with custom wainscoting. Convenient main-floor half bath. Open great-room concept features a gourmet kitchen with quartz counters, pendant lighting over a large island, stainless steel appliances, butler’s pantry & breakfast nook. Living room boasts a gas fireplace with tile surround. Upstairs offers an expansive loft & 4 guest rooms! Enjoy year-round outdoor living on the covered back patio & Mt. Rainier Views! Buckley address & Bonney Lake Living. Minutes to highways & all amenities!
Disclaimer: The information contained in this listing has not been verified by Hawkins-Poe Real Estate Services and should be verified by the buyer.
Bedrooms
- Total Bedrooms: 5
- Main Level Bedrooms: 1
- Lower Level Bedrooms: 0
- Upper Level Bedrooms: 4
- Possible Bedrooms: 5
Bathrooms
- Total Bathrooms: 4
- Half Bathrooms: 1
- Three-quarter Bathrooms: 0
- Full Bathrooms: 3
- Full Bathrooms in Garage: 0
- Half Bathrooms in Garage: 0
- Three-quarter Bathrooms in Garage: 0
Fireplaces
- Total Fireplaces: 1
- Main Level Fireplaces: 1
Water Heater
- Water Heater Location: Garage
Heating & Cooling
- Heating: Yes
- Cooling: Yes
Parking
- Garage: Yes
- Garage Attached: Yes
- Garage Spaces: 3
- Parking Features: Attached Garage
- Parking Total: 3
Structure
- Roof: Composition
- Exterior Features: Cement Planked, Wood
- Foundation: Poured Concrete
Lot Details
- Lot Features: Cul-De-Sac, Curbs, Dead End Street, Paved, Sidewalk
- Acres: 0.2003
- Foundation: Poured Concrete
Schools
- High School District: White River
- High School: White River High
- Middle School: Glacier Middle Sch
- Elementary School: Mtn Meadow Elem
Lot Details
- Lot Features: Cul-De-Sac, Curbs, Dead End Street, Paved, Sidewalk
- Acres: 0.2003
- Foundation: Poured Concrete
Power
- Energy Source: Electric, Natural Gas
- Power Company: Puget Sound Energy
Water, Sewer, and Garbage
- Sewer Company: City of Bonney Lake
- Sewer: Sewer Connected
- Water Company: Tacoma Water
- Water Source: Public

Christine Wilson
Broker | REALTOR®
Send Christine Wilson an email







































