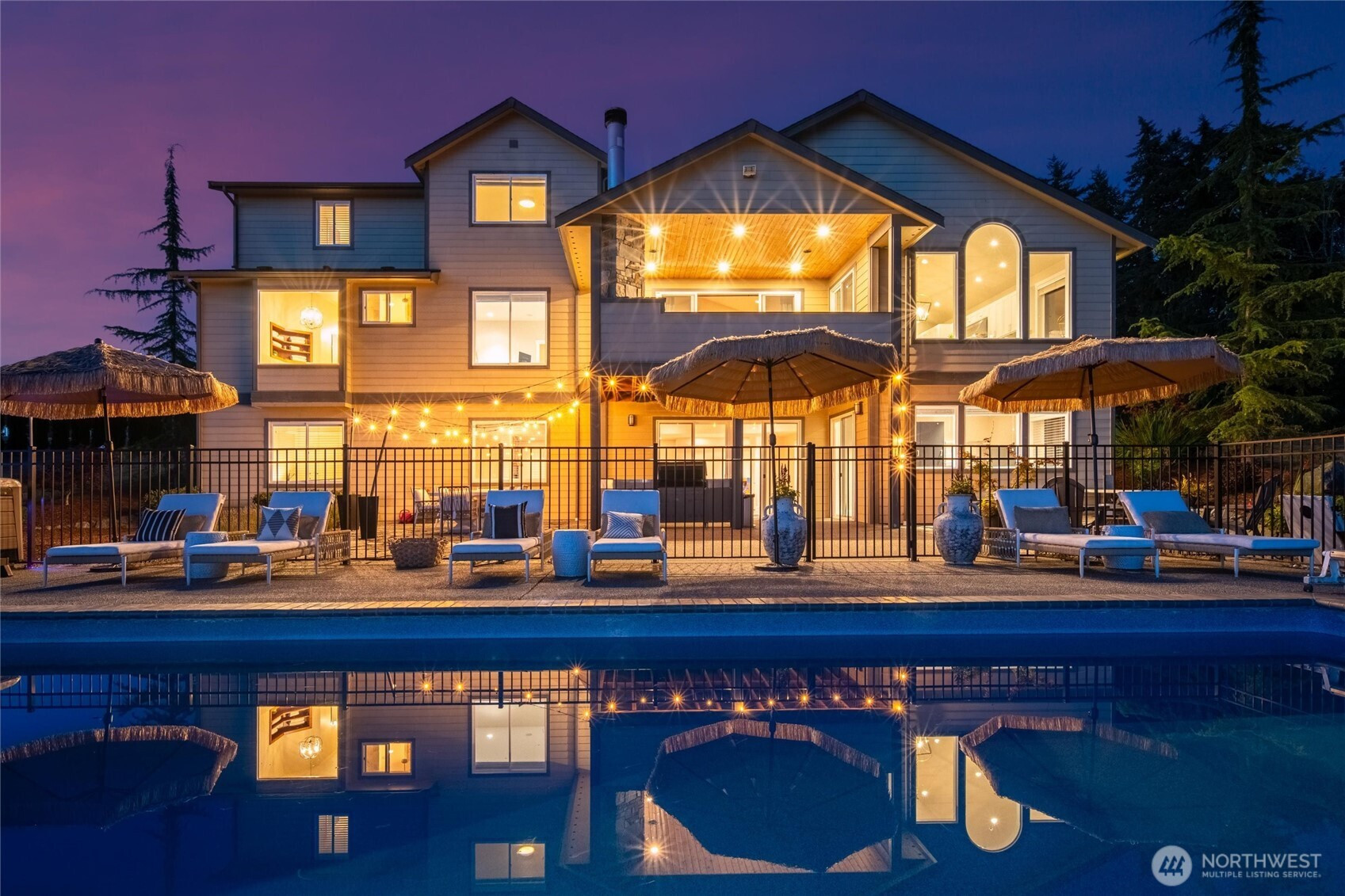







































MLS #2410495 / Listing provided by NWMLS & John L. Scott Anacortes.
$2,100,000
19687 Trophy Lane
Mount Vernon,
WA
98274
Beds
Baths
Sq Ft
Per Sq Ft
Year Built
Luxury Estate with Pool, Views, & Acreage. This spectacular 7,043 sq ft luxury estate in desirable Conway is the ultimate summer paradise, blending elegance, space, & resort-style amenities. Nestled on 6.55 acres, the property offers privacy, panoramic views, & lush surroundings. Step inside to find a chef’s kitchen equipped with top-of-the-line appliances, full size professional fridge & freezer, 6 burner gas cooktop + griddle, butler's pantry, perfect for entertaining. Open floor plan, primary on the main, covered patio, mud room. Upstairs bedrooms with jack & jill & second primary + bonus room. Lower level ADU with separate kitchen & laundry plus bedroom, office & 2 bath. Inground pool & hot tub are fully fenced. Firepit & expansive BBQ.
Disclaimer: The information contained in this listing has not been verified by Hawkins-Poe Real Estate Services and should be verified by the buyer.
Bedrooms
- Total Bedrooms: 5
- Main Level Bedrooms: 1
- Lower Level Bedrooms: 1
- Upper Level Bedrooms: 3
- Possible Bedrooms: 5
Bathrooms
- Total Bathrooms: 6
- Half Bathrooms: 1
- Three-quarter Bathrooms: 2
- Full Bathrooms: 3
- Full Bathrooms in Garage: 0
- Half Bathrooms in Garage: 0
- Three-quarter Bathrooms in Garage: 0
Fireplaces
- Total Fireplaces: 2
- Lower Level Fireplaces: 1
- Main Level Fireplaces: 1
Water Heater
- Water Heater Location: Garage
- Water Heater Type: Gas X2
Heating & Cooling
- Heating: Yes
- Cooling: Yes
Parking
- Garage: Yes
- Garage Attached: Yes
- Garage Spaces: 3
- Parking Features: Driveway, Attached Garage, Off Street, RV Parking
- Parking Total: 3
Structure
- Roof: Composition
- Exterior Features: Cement Planked
- Foundation: Poured Concrete, Slab
Lot Details
- Lot Features: Cul-De-Sac, Dead End Street, Paved, Secluded
- Acres: 6.55
- Foundation: Poured Concrete, Slab
Schools
- High School District: Conway
Lot Details
- Lot Features: Cul-De-Sac, Dead End Street, Paved, Secluded
- Acres: 6.55
- Foundation: Poured Concrete, Slab
Power
- Energy Source: Electric, Propane
- Power Company: Puget Sound Energy
Water, Sewer, and Garbage
- Sewer Company: Septic
- Sewer: Septic Tank
- Water Company: Well
- Water Source: Individual Well

Christine Wilson
Broker | REALTOR®
Send Christine Wilson an email







































