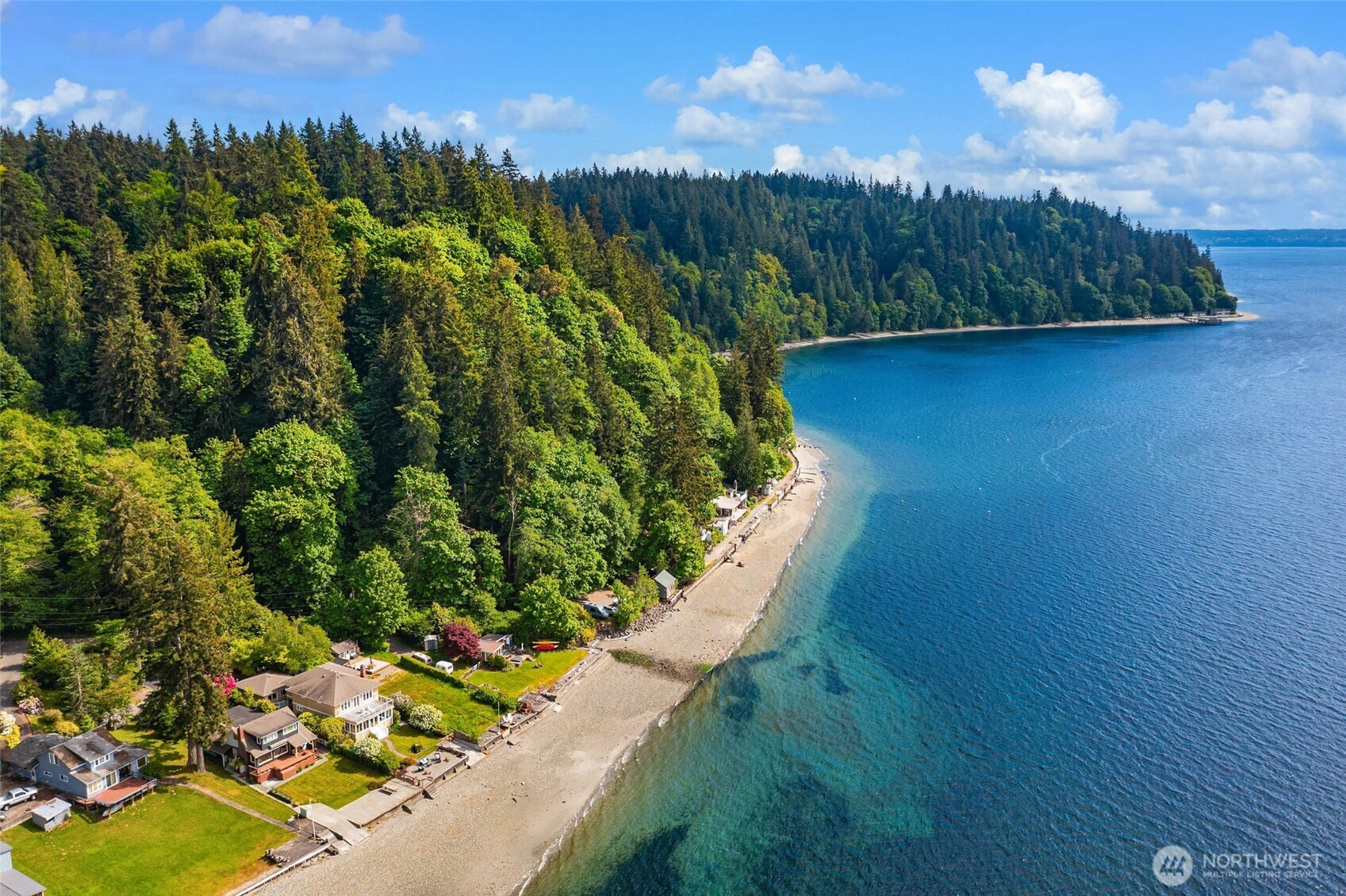







































MLS #2408450 / Listing provided by NWMLS & Windermere West Metro. & Windermere RE Vashon-Maury Isl
$1,725,000
14010 SW Bates Rd.
Vashon,
WA
98070
Beds
Baths
Sq Ft
Per Sq Ft
Year Built
Nestled on a tranquil sandy cove along the scenic west side that’s just minutes to the Tacoma ferry, this exquisite low-bank waterfront property offers a rare blend of craftsmanship, charm, and natural beauty—with peekaboo views of the Olympics. Renovated by a master woodworker, the home features rich fir floors, a custom walnut library, and striking reclaimed fir beams that add timeless character throughout. A 2-car garage, and private guest suite with its own private bath complete this extraordinary home. Experience the serenity of waterfront living—this exceptional retreat is waiting to welcome you home!
Disclaimer: The information contained in this listing has not been verified by Hawkins-Poe Real Estate Services and should be verified by the buyer.
Bedrooms
- Total Bedrooms: 3
- Main Level Bedrooms: 0
- Lower Level Bedrooms: 0
- Upper Level Bedrooms: 3
- Possible Bedrooms: 3
Bathrooms
- Total Bathrooms: 3
- Half Bathrooms: 1
- Three-quarter Bathrooms: 0
- Full Bathrooms: 2
- Full Bathrooms in Garage: 0
- Half Bathrooms in Garage: 0
- Three-quarter Bathrooms in Garage: 0
Fireplaces
- Total Fireplaces: 3
- Main Level Fireplaces: 2
- Upper Level Fireplaces: 1
Water Heater
- Water Heater Location: Main floor closet
- Water Heater Type: electric
Heating & Cooling
- Heating: Yes
- Cooling: Yes
Parking
- Garage: Yes
- Garage Attached: No
- Garage Spaces: 2
- Parking Features: Driveway, Detached Garage
- Parking Total: 2
Structure
- Roof: Shake
- Exterior Features: Wood
- Foundation: Poured Concrete
Lot Details
- Lot Features: Dead End Street, Paved
- Acres: 0.2669
- Foundation: Poured Concrete
Schools
- High School District: Vashon Island
- High School: Vashon Isl High
- Middle School: Mcmurray Mid
- Elementary School: Chautauqua Elem
Transportation
- Nearby Bus Line: false
Lot Details
- Lot Features: Dead End Street, Paved
- Acres: 0.2669
- Foundation: Poured Concrete
Power
- Energy Source: Electric, Propane
- Power Company: PSE
Water, Sewer, and Garbage
- Sewer Company: Septic
- Sewer: Septic Tank
- Water Company: Sunwater Beach Water Coop
- Water Source: Community

Christine Wilson
Broker | REALTOR®
Send Christine Wilson an email







































