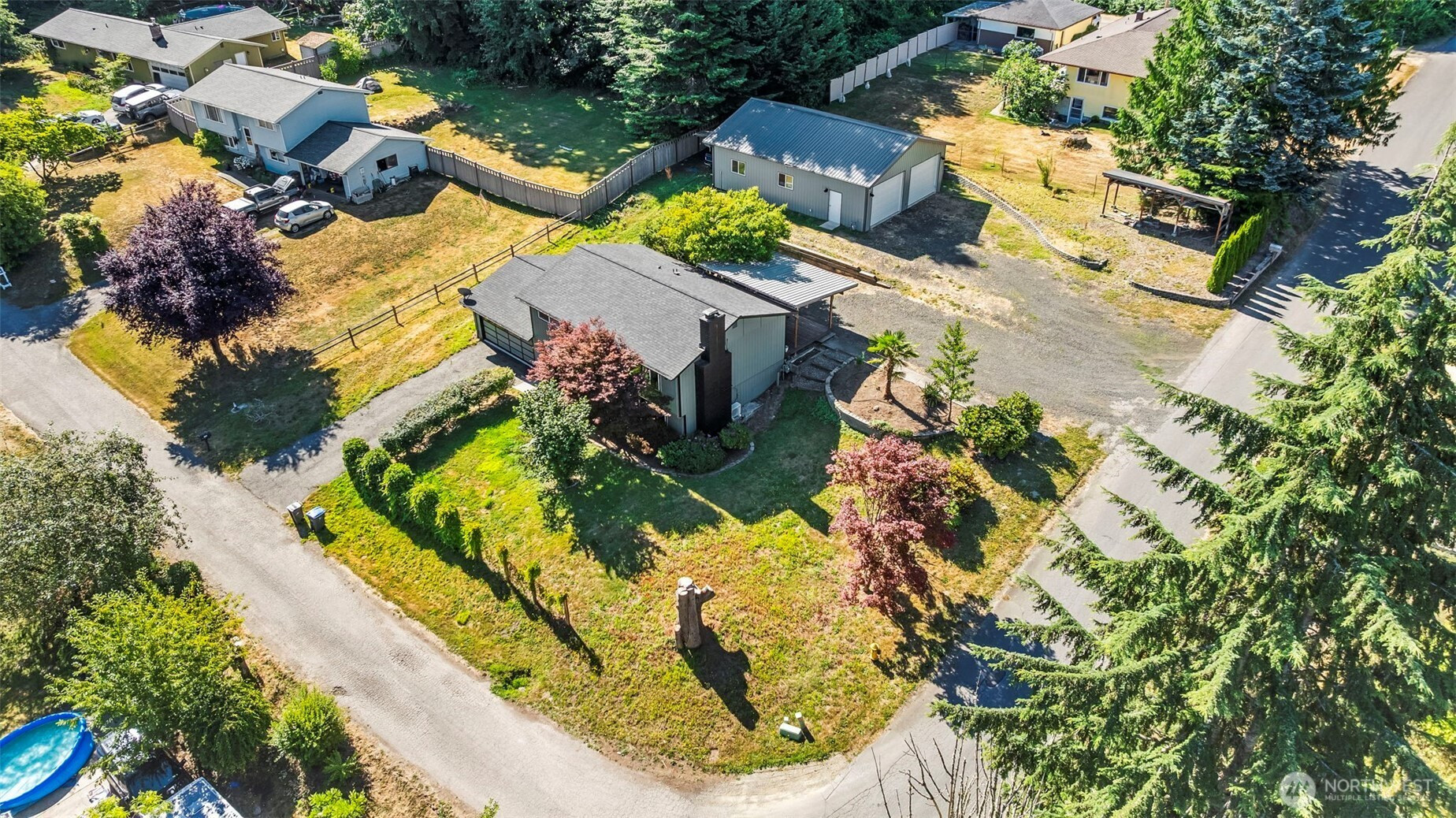


















MLS #2408017 / Listing provided by NWMLS .
$579,000
1350 SE Shelton Lane
Port Orchard,
WA
98366
Beds
Baths
Sq Ft
Per Sq Ft
Year Built
Welcome to your new home! This spacious 1,686 sq ft split-level sits proudly on a corner lot and offers incredible flexibility and opportunity. With both an attached garage and a detached garage, you’ll have room for up to six covered vehicles—perfect for extra storage, a workshop, or finally starting that hobby you’ve been dreaming about. The generous lot provides ample parking, making it a breeze to host gatherings and bring everyone together. Whether you're looking for space, functionality, or a place to make your own, this home has it all!
Disclaimer: The information contained in this listing has not been verified by Hawkins-Poe Real Estate Services and should be verified by the buyer.
Bedrooms
- Total Bedrooms: 2
- Main Level Bedrooms: 2
- Lower Level Bedrooms: 0
- Upper Level Bedrooms: 0
- Possible Bedrooms: 2
Bathrooms
- Total Bathrooms: 2
- Half Bathrooms: 0
- Three-quarter Bathrooms: 1
- Full Bathrooms: 1
- Full Bathrooms in Garage: 0
- Half Bathrooms in Garage: 0
- Three-quarter Bathrooms in Garage: 0
Fireplaces
- Total Fireplaces: 2
- Lower Level Fireplaces: 1
- Upper Level Fireplaces: 1
Water Heater
- Water Heater Location: Utility Room
- Water Heater Type: Tankless
Heating & Cooling
- Heating: Yes
- Cooling: Yes
Parking
- Garage: Yes
- Garage Attached: Yes
- Garage Spaces: 6
- Parking Features: Driveway, Attached Garage, Detached Garage, RV Parking
- Parking Total: 6
Structure
- Roof: Composition
- Exterior Features: Wood
- Foundation: Poured Concrete
Lot Details
- Lot Features: Corner Lot, Dead End Street, Paved
- Acres: 0.46
- Foundation: Poured Concrete
Schools
- High School District: South Kitsap
- High School: So. Kitsap High
Transportation
- Nearby Bus Line: true
Lot Details
- Lot Features: Corner Lot, Dead End Street, Paved
- Acres: 0.46
- Foundation: Poured Concrete
Power
- Energy Source: Electric
- Power Company: PSE
Water, Sewer, and Garbage
- Sewer: Septic Tank
- Water Company: west sound sound utility
- Water Source: Public

Christine Wilson
Broker | REALTOR®
Send Christine Wilson an email


















