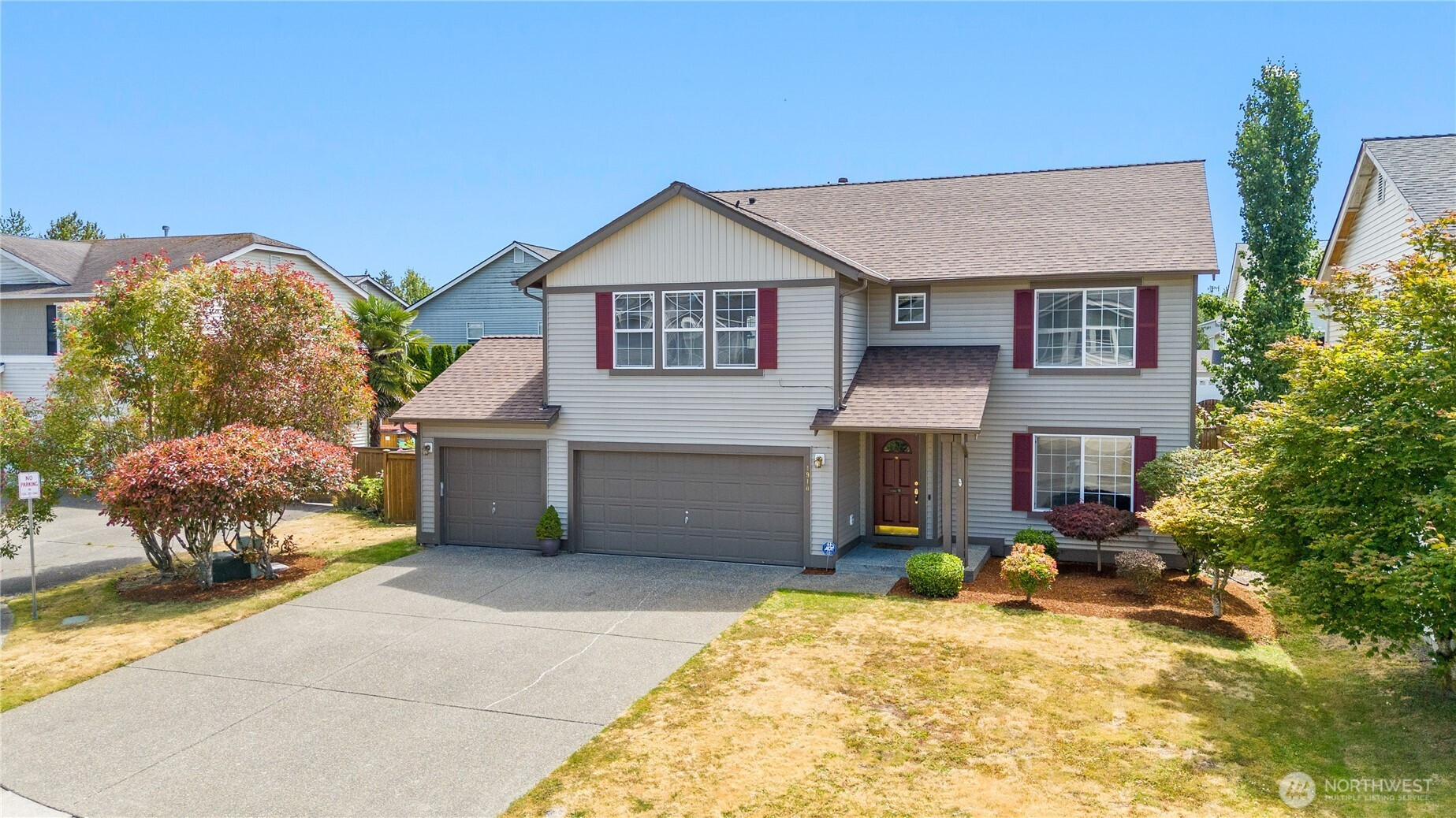




































MLS #2407886 / Listing provided by NWMLS & Windermere R.E. Northeast, Inc.
$1,149,950
4910 139th Place SE
Snohomish,
WA
98296
Beds
Baths
Sq Ft
Per Sq Ft
Year Built
Spacious and beautifully maintained 5BR, 2.5BA, 2,670 sq ft home located on a quiet cul-de-sac close to Silver Firs and Mill Creek Town Center. The updated kitchen features new appliances, a large pantry, and a nook that opens to a cozy family room with a tile-surround gas fireplace. Formal living and dining rooms offer ideal entertaining space. Upstairs, the generous primary suite includes a private bath and walk-in closet. Enjoy outdoor living with a patio in the fully fenced backyard. Additional highlights include new windows, updated bathrooms, new paint, hardwood floors, a 3-car garage, and new insulation in the crawl space and attic. This home is in excellent condition, move-in ready, and pre-inspected for your peace of mind!
Disclaimer: The information contained in this listing has not been verified by Hawkins-Poe Real Estate Services and should be verified by the buyer.
Bedrooms
- Total Bedrooms: 5
- Main Level Bedrooms: 0
- Lower Level Bedrooms: 0
- Upper Level Bedrooms: 5
- Possible Bedrooms: 5
Bathrooms
- Total Bathrooms: 3
- Half Bathrooms: 1
- Three-quarter Bathrooms: 0
- Full Bathrooms: 2
- Full Bathrooms in Garage: 0
- Half Bathrooms in Garage: 0
- Three-quarter Bathrooms in Garage: 0
Fireplaces
- Total Fireplaces: 1
- Main Level Fireplaces: 1
Heating & Cooling
- Heating: Yes
- Cooling: Yes
Parking
- Garage: Yes
- Garage Attached: Yes
- Garage Spaces: 3
- Parking Features: Attached Garage
- Parking Total: 3
Structure
- Roof: Composition
- Exterior Features: Metal/Vinyl
- Foundation: Poured Concrete
Lot Details
- Lot Features: Cul-De-Sac, Curbs, Paved, Sidewalk
- Acres: 0.14
- Foundation: Poured Concrete
Schools
- High School District: Everett
- High School: Cascade High
- Middle School: Gateway Mid
- Elementary School: Silver Firs Elem
Lot Details
- Lot Features: Cul-De-Sac, Curbs, Paved, Sidewalk
- Acres: 0.14
- Foundation: Poured Concrete
Power
- Energy Source: Natural Gas
- Power Company: PUD
Water, Sewer, and Garbage
- Sewer Company: Silver Lake Water & Sewer
- Sewer: Sewer Connected
- Water Company: Silver Lake Water & Sewer
- Water Source: Public

Christine Wilson
Broker | REALTOR®
Send Christine Wilson an email




































