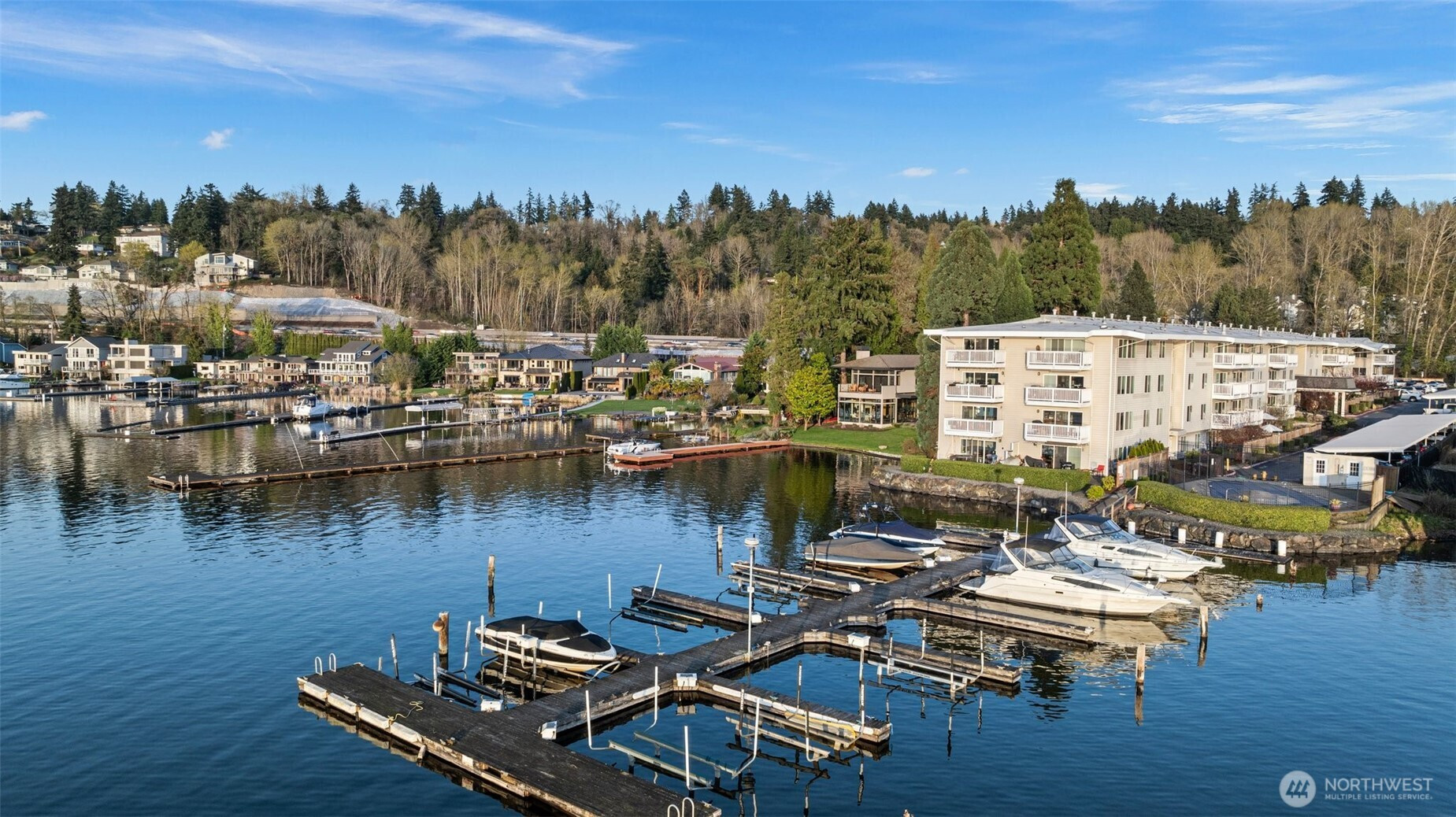





































MLS #2407880 / Listing provided by NWMLS & Windermere Real Estate Midtown.
$445,000
5021 Ripley Lane N
Unit 2
Renton,
WA
98056
Beds
Baths
Sq Ft
Per Sq Ft
Year Built
Waterfront living in a refurbished condo without the high price tag, just in time for summer fun! Desirable unit in this gated community has the largest outdoor space at Misty Cove with easy access to Lake WA, community dock & outdoor pool straight from your private, gated 2-level patio. Plenty of room for entertaining & water toy storage + water view from upper patio. Recently refreshed sauna (same floor) for post-cold-plunge in the lake! Adjacent to the Seahawks training facility & the Eastrail Trail, which runs along the east shore of Lake WA - currently 15+ miles of flat trail stretching from Coulon Park to Newcastle Beach Park with a total of 42 miles in development. Easy access to 405 and shopping in The Landing in Renton or Bellevue.
Disclaimer: The information contained in this listing has not been verified by Hawkins-Poe Real Estate Services and should be verified by the buyer.
Bedrooms
- Total Bedrooms: 2
- Main Level Bedrooms: 2
- Lower Level Bedrooms: 0
- Upper Level Bedrooms: 0
- Possible Bedrooms: 2
Bathrooms
- Total Bathrooms: 2
- Half Bathrooms: 0
- Three-quarter Bathrooms: 1
- Full Bathrooms: 1
- Full Bathrooms in Garage: 0
- Half Bathrooms in Garage: 0
- Three-quarter Bathrooms in Garage: 0
Fireplaces
- Total Fireplaces: 0
Water Heater
- Water Heater Location: Closet
- Water Heater Type: Electric
Heating & Cooling
- Heating: Yes
- Cooling: No
Parking
- Parking Features: Off Street, Uncovered
- Parking Total: 1
- Parking Space Numbers: 2
Structure
- Roof: Torch Down
- Exterior Features: Metal/Vinyl
Lot Details
- Lot Features: Dead End Street
- Acres: 0
Schools
- High School District: Renton
- High School: Hazen Snr High
- Middle School: Dimmitt Mid
- Elementary School: Benson Hill Elem
Transportation
- Nearby Bus Line: true
Lot Details
- Lot Features: Dead End Street
- Acres: 0
Power
- Energy Source: Electric
- Power Company: PSE
Water, Sewer, and Garbage
- Sewer Company: HOA
- Water Company: HOA

Christine Wilson
Broker | REALTOR®
Send Christine Wilson an email





































