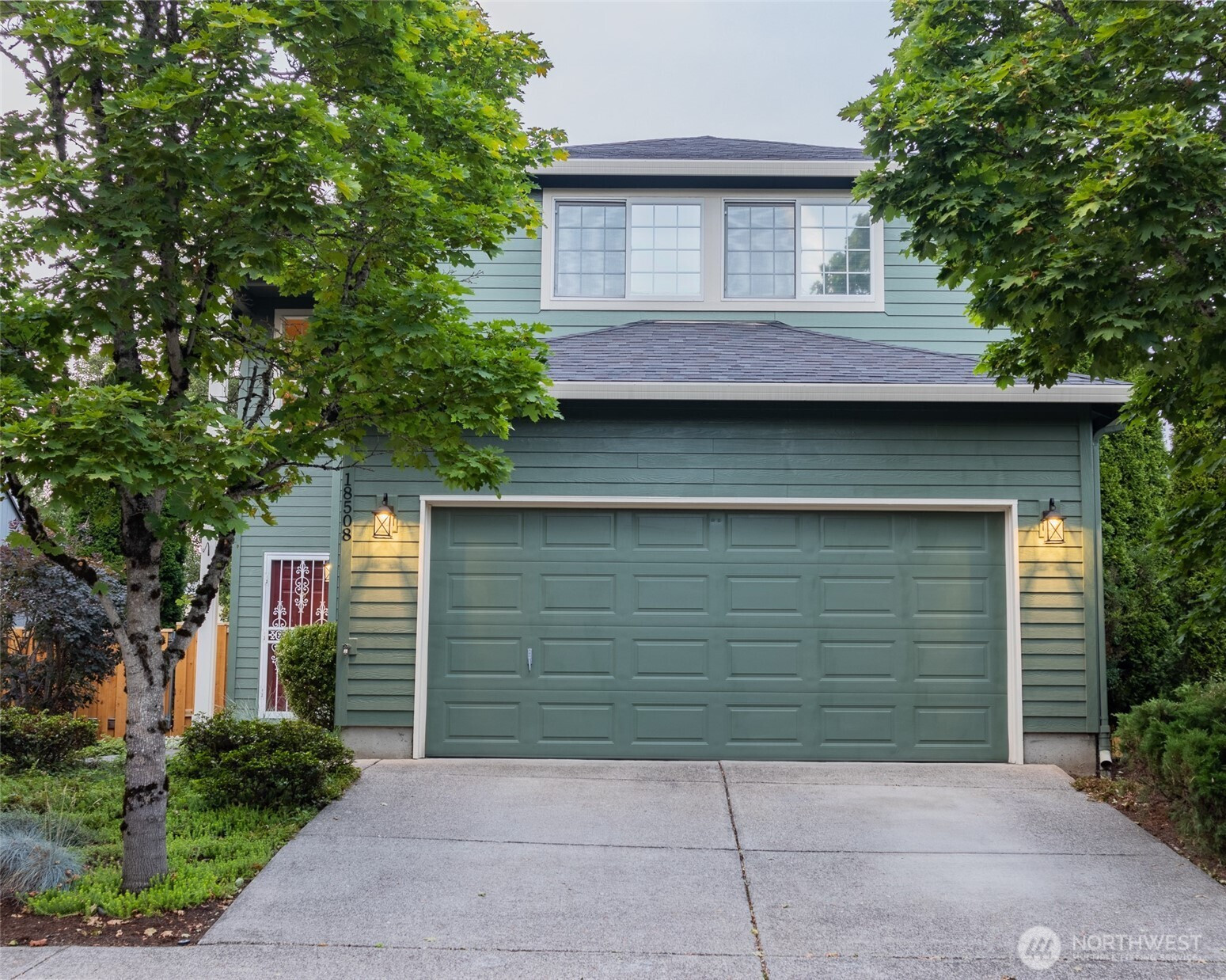































MLS #2404759 / Listing provided by NWMLS & Coldwell Banker Bain.
$574,900
18508 SE 19th Way
Vancouver,
WA
98683
Beds
Baths
Sq Ft
Per Sq Ft
Year Built
This beautiful home has been taken care of and is in great condition. Natural Hardwood floors, Gas burning Fireplace, Black Granite Counter tops, Cherrywood Cabinets, large pantry, Jenn-Air Range, Refrigerator, complete with washer and dryer. The primary suite has soaking tub and great walk-in closet. Best News.... New Roof 2.5 years ago!! A leased security system, and complete with landscaped yard and full sprinkler system located in Summers Walk in Fishers Landing.
Disclaimer: The information contained in this listing has not been verified by Hawkins-Poe Real Estate Services and should be verified by the buyer.
Bedrooms
- Total Bedrooms: 4
- Main Level Bedrooms: 0
- Lower Level Bedrooms: 0
- Upper Level Bedrooms: 4
- Possible Bedrooms: 4
Bathrooms
- Total Bathrooms: 3
- Half Bathrooms: 1
- Three-quarter Bathrooms: 0
- Full Bathrooms: 2
- Full Bathrooms in Garage: 0
- Half Bathrooms in Garage: 0
- Three-quarter Bathrooms in Garage: 0
Fireplaces
- Total Fireplaces: 1
- Main Level Fireplaces: 1
Heating & Cooling
- Heating: Yes
- Cooling: Yes
Parking
- Garage: Yes
- Garage Attached: Yes
- Garage Spaces: 2
- Parking Features: Driveway, Attached Garage
- Parking Total: 2
Structure
- Roof: Composition
- Exterior Features: Wood Products
- Foundation: Concrete Ribbon
Lot Details
- Acres: 0.119
- Foundation: Concrete Ribbon
Schools
- High School District: Evergreen
- High School: Union High School
- Middle School: Shahala Mid
- Elementary School: Illahee Elem
Lot Details
- Acres: 0.119
- Foundation: Concrete Ribbon
Power
- Energy Source: Electric, Natural Gas
- Power Company: Clark Public Utilities
Water, Sewer, and Garbage
- Sewer Company: Clark Regional Wastewater
- Sewer: Sewer Connected
- Water Company: City of Vancouver
- Water Source: Private

Christine Wilson
Broker | REALTOR®
Send Christine Wilson an email































